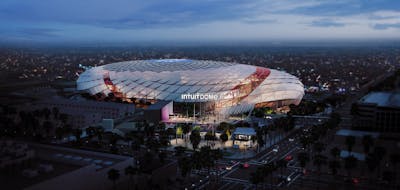
This article originally appeared in the December 2022 issue of Parking Magazine.
Overview
GPI Companies purchased an underutilized retail space in West Los Angeles with a vision to repurpose the property.
The goal was to create a highly desirable creative office space with a parking garage; it is part of a larger revitalization effort for the neighborhood.
The development is in a transit-friendly community served by the Westwood/Rancho Park Expo line station.
GPI Companies engaged Walter P Moore to study the in-place aged parking structure that had underwhelmingly served the shopping mall.
A Space Reworked
A zigzag zoning lot line dissected the parcel, creating varying height restriction and setback criteria unique to this property.
Achieving the required spaces on the site called for a creative solution to comply with height restrictions.
The design team replaced the existing 800-space facility with a new, more efficient parking structure offering approximately 1,000 spaces.
It included code-required EV charging stations within the same footprint.
Design features of the project include an elevator tower that is clad in both steel and wood, as well as oversized graphics and illuminated signage.
Just north of the structure is a new long-term, secured bike room with a general-use patio above it.
To the south of the structure is a small exterior dog run for tenant use.
Teamwork Brings Success
The parking design team, led by Eric Pagan, AIA, a project manager at Walter P Moore, coordinated closely with the city of Los Angeles.
They ensured all design requirements for the replacement parking structure were met without the need for variances that would delay project schedules.
Complementary & Convenient
This new parking facility complements GPI Companies’ creative office building and the adjacent repositioned Google office space it serves.
The self-park West End parking structure is conveniently accessed from two locations for maximum flexibility in traffic management and in assigning access to multiple tenants.
The garage includes multiple entries, including one via a passageway below the office building, for easy access from a variety of locations.
In addition to the garage’s renovations, an adjacent parking structure is planned to be repositioned and a nearby surface lot has been renovated.


