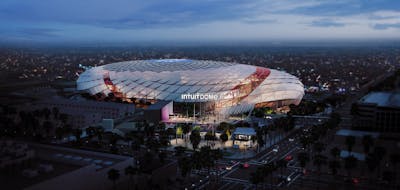
Overview
In 2016, the Houston (Texas) City College (HCC) realized the need to relocate from its existing Katy-Foxlake campus to support the growth and vision of the HCC for servicing an area west of Houston. To accomplish their goal, the HCC developed a co-location strategy with the University of Houston to support expanded educational offerings and attract enrollment. Critical for the co-location strategy was the development of a 24-acre tract of land located adjacent to the University of Houston’s Katy campus.
By 2019, HCC engaged our team to provide civil engineering services for the new HCC Katy campus. As the project planning design progressed, HCC executives received the site environmental report illustrating the potential for extensive wetlands within the 24-acre plot. This was the day before an HCC board meeting, during which the property purchase was to be approved. Naturally, HCC executives were reluctant to approach the board to seek approval for the purchase due to the information in the report, as it could limit the amount of developable area, rendering the site unfeasible for the Katy campus expansion.
Instead, they quickly pivoted to us for consultation. In the afternoon the day before the board meeting, we utilized Autodesk’s Civil 3D visualization tools to create renderings that illustrated various master plan build-out scenarios. Without these visuals, HCC would not have received board approval to move forward with the purchase.
“Walter P Moore leveraged the Civil 3D visualization tools to model various arrangements of the possible future build-out of HCC’s Katy campus master plan within the constraints of existing wetland areas,” says Heather Guillen, principal and team director in Walter P Moore’s Civil Engineering Group. “In essence, we envisioned and modeled scenarios that embraced site conditions, enabling HCC to move forward with the site for the new campus.”
Campus Research and Design
Following extensive research and site visits, it was determined that Mason Creek had previously run through the campus but had been rerouted, leaving behind an abandoned woodland and wetland area. Therefore, the project team needed to communicate with the United States Army Corps of Engineers (USACE) in an effort to recommend that HCC hire an environmental consultant to rid the site of its wetland designation.
“Our team passed along the pertinent facts, enabling the environmental consultant to obtain a USACE abandoned wetland designation quickly,” Guillen says. “This was important because it resulted in additional developable area to better serve the HCC’s present and future needs on the site.”
With the proper designations approved, the physical location for the HCC Katy campus was ideal for development. However, the site was also located within the Barker Reservoir Watershed and subjected to the Harris County Flood Control District (HCFCD) supplemental requirements for stormwater retention and detention. The site presented a challenge in building out the full scope of the campus because a portion of the site was dedicated to providing the required volume of stormwater retention and detention. Specifically, the site detention design provided 0.8 acre-feet/acre of detention volume; the HCFCD criteria called for a minimum of 0.65 acre-feet/acre.
Furthermore, the design team recognized the area as especially sensitive to past flooding events, including Hurricane Harvey, with specific considerations to ensure downstream benefits and overall reduction of flooding potential.
The solution included designing site detention facilities that delivered a custom outfall structure to provide the retention and detention volumes within a single pond. The concept was presented to the HCFCD and included a drainage model to illustrate that it would meet and exceed the HCFCD criteria.
Team Effort
Utilizing a collaborative approach, our team engaged the HCFCD engineers early in the design phase. Through this collaboration, we presented a design concept that worked within the site constraints and exceeded HCFCD’s stormwater mitigation criteria, thereby improving watershed conditions. “The design concept includes a custom outfall structure that enables stormwater retention and detention to be combined in a single pond occupying a smaller footprint to maximize the buildable area for future campus expansion,” Guillen says.
This collaboration between Harris County and our firm was even more evident when Harris County required that a main thoroughfare that ran parallel to HCC Katy be redesigned to include a left turn lane into the campus. The project team collaborated with traffic staff to add the turn lane to the construction plans. The traffic planning design work was shared among multiple offices and engineering teams to meet the deliverables in the project schedule. Furthermore, the project team collaborated on a solution when faced with a shortage of stabilized base required under the parking lot pavement.
To modify the specifications to use available subgrade materials, the project team coordinated with the construction materials testing engineer to confirm the alternative specification met the required strength. “Our engineers worked quickly to review the project specifications and geotechnical investigation findings to find a workable solution to keep construction moving forward,” Guillen says.
Project Highlights
- 3D Visualization Tools Defined Build-Out
- Met Required Storm Water Retention and Detention Volume
- Collaborative Building Approach
- Opened May 2022
External Project Team
Owner: Houston City College
Civil Engineer: Walter P Moore
Architect: HarrisonKornberg
Structural: Dally+Associates, Inc.
MEP: Lee | Truong | Yu Engineers
Landscape: Asakura Robinson
Internal Project Team
Principals in Charge: Doug Coenen and Heather Guillen
Project Engineers: Ali Al-azzawi and Emily Somerville
Technical Modelers: Prafulla Biswal and Sai Sahithi Annamraju


