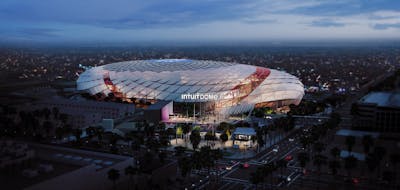
Overview
In 2018, after 20 years of consideration, Savannah, Georgia, decided it was finally time to replace its aging civic center with a new arena. City officials envisioned an iconic, multi-purpose venue to attract larger shows and serve as the new home to a minor league hockey team.
Opened in 2022, the 215,000 SF Enmarket Arena meets and exceeds every aspiration put forth by city officials. The arena seats 7,200 for hockey and basketball. It also serves as a state-of-the-art mid-size concert venue with both end-stage and center-stage configurations, where it can seat over 9,000 attendees. Constructed in an under-utilized part of the city to spur development renewal, the arena is consistently booked for events that include motocross, conventions, figure skating, UFC, and wrestling.
ConnecTID® Delivery Process
To honor Savannah’s long-standing reputation for beautiful architecture, Perkins&Will featured brick and exposed structural steel for the arena. Although prescriptive building code requirements mandated that the exposed steel be protected with fireproofing, this treatment would have altered the intended aesthetic. Our firm, which served as the structural engineer on the project, found a creative solution to keep the steel exposed and limited the cost of intumescent paint.
“Our team used an innovative, performance-based fire design approach, analyzing the structure for expected fire forces, creating—and demonstrating to local fire officials—that specific architecturally important braces are safe without objectionable fireproofing,” says Jonathan Hurff, principal and project manager in Walter P Moore’s Structures Group.
We took particular care to configure the long-span roof trusses to form the desired architectural shape while providing adequate strength cost-efficiently; space to support the rigging, scoreboard, and catwalk elements required for a multi-purpose venue; and clear the required height above the event floor. To quickly consider the many possible configurations, we created a set of digital workflow scripts to model the trusses and rigging grid parametrically. Using this digital tool to analyze and design options rapidly, the numerous geometric possibilities for the complex three-dimensional systems were assessed with Perkins&Will.
“To assist the architects in finding a balance between functionality and aesthetics, our team created project-specific digital tools using our ConnecTID® delivery process to aid in quickly evaluating various options,” says Hurff. “ConnecTID® allowed the architect to test options in real-time during coordination meetings and make informed decisions about the roof design.” As a result, an optimum configuration that balanced functional requirements with structural efficiency and constructability was found.
To optimize the rigging layout and capacity, our team drew on its extensive industry experience and show load database to create an easily accessible grid that balances the facility’s expected uses, long-term operational flexibility to accommodate evolving show loads, and construction budget. Additionally, the concrete slab that supports the ice sheet includes a complex system of embedded piping but can support a heavy load from shows and loaded 18-wheel trucks for event setup without the potential for differential movements or cracking.
Unfortunately, the surficial soils on the arena site along the Springfield Canal were poor and compressible. “Leveraging our extensive experience with ice sheets and varied geotechnical conditions, we recommended the slab be structured and supported on piles anchored in a much more stable, dense sand layer 50 feet deep,” Hurff says.
Goals Achieved
The ability to host hockey became a critical requirement when the East Coast Hockey League awarded Savannah its first professional hockey franchise—the Savannah Ghost Pirates launched their first season in November 2022. The city chose the arena’s location to attract locals and tourists to this historically under-utilized area, with a long-term goal to spur ancillary retail and commercial development. Since opening, the arena has become a popular destination, and citizens are incredibly supportive of the Ghost Pirates, buying 5,000 season tickets before the home opener. Enmarket Arena has generated substantial revenues for existing local businesses.
Project Highlights
- Exposed Steel Performance-Based Fire Engineering
- Long-Span Roof Meets Aesthetic & Functional Goals
- State-of-the-Art Rigging Support Grid
- High-Performance Concrete Ice Slab System
External Project Team
Owner: City of Savannah, Georgia
Structural Engineer: Walter P Moore
Architect: Perkins&Will
General Contractor: AECOM Hunt
Civil Engineer: Hussey Gay Bell
MEP Engineer: ME Engineers
Internal Project Team
Principals in Charge: Jonathan Hurff and Tim Santi
Project Engineers: Ben Cheplak; Annie Goswick; Jiyuan Ma; Abhilasha Maurya; Nick Redmond; Lindsay Kelly
Technical Modeler: Jakir Pathan


