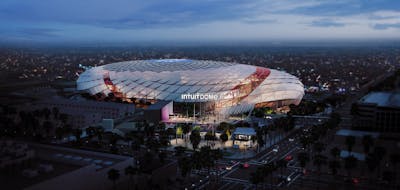
Originally published in the January 2021 issue of Parking Magazine.
Overview
Symphony Park, a new mixed-use development budding in downtown Las Vegas, will serve as the area’s epicenter for arts, culture, science, and medicine.
Tenants such as the Smith Center for Performing Arts, DISCOVERY Children’s Museum, and the Cleveland Clinic Lou Ruvo Center for Brain Health will serve both residents and visitors.
At the core of Symphony Park are two parking structures, offering 1,300 spaces each, along Robin Leach Lane on Parcels B and L.
Heightened User Experience
The designs for the structures were optimized to deliver both a heightened user experience and cost efficiency. Working with the sloping topography of the site by stepping the ground floors of the parking structures offered cost savings from reduced regrading. It allowed additional headroom desired for ground level retail than originally anticipated.The design offers several features to enhance user experience. Attention was given to the driver’s ability to search for spaces without having to recirculate aisles already seen. This achieved a clockwise flow on the ramping system for exiting vehicles
that minimizes conflicts with entering vehicles for improved traffic flow.More parking spaces on flat floors are provided near elevators where most users prefer to park. Each parking structure has two separate entry/exit plazas with reversible lanes to accommodate morning entry and evening exit peak hours of use.
Integrated Technology
The Parking Access Revenue Control System was selected with future development, events, valet, hotel room keys, monthly parking, validations, and residential parking needs in mind. License plate recognition cameras monitor gate breaks and capture
license plates in case of an incident. Each garage offers approximately 30 EV chargers serving as charging hubs for the city.Safety and Sustainability
Improved sightlines with co-planar parking bays, minimal structural barriers, and open stairs and elevator lobbies allow users to feel safe and become comfortable with the parking facility. The open interior also facilitated virtually 100% camera coverage as
an added passive security measure.
Lighting levels are increased in consideration for 24/7 usage. The two parking structures are already transforming the area into a walkable community in Las Vegas.


