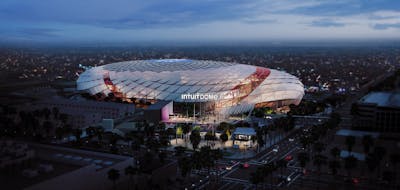
This article written by Brain Lozano, principal and national director of parking consulting services at Walter P Moore, originally appeared in the June 2021 issue of Parking Magazine.
Overview
The Bank of America Tower in Houston features mixed-use components including offices, retail, parking, and indoor and outdoor space within the building footprint. The 1,360-space parking structure, now boasting 11 levels, was first constructed as a stand-alone garage.
This decision provided revenue generation a year before construction began on the 35-story tower. Atop the garage is a sky park, which provides an outdoor park experience with views of downtown.
Unparalleled Access
The layout of the tower and garage offers convenient vehicular access as well as a pedestrian entrance to an open lobby.The lobby has five access points to the city’s tunnel system — a network of walkways that links 95 city blocks below Houston’s downtown streets.
A unique curved express ramping system not only provides convenient access to two major streets but allows for 40% more retail on the ground floor.
Design Enhancements
Garage patrons utilize a PARCS that manages contract and transient parking. An AVI reader system facilitates rapid, hands-free ingress and egress of contract parkers. Visitors use a pay-on-foot and pay-in-lane system.The garage was designed without shear walls for enhanced lines of sight and wayfinding. Furthermore, bay widths are 2 feet wider than normal for angled parking, and end bays are larger for turning maneuvers and accommodating full-size trucks and SUVs.
Elevator cores within the tower footprint reside on the flat portion of the garage to enhance pedestrian wayfinding, visibility, and access to the building lobby. Elevator lobbies have upgraded flooring and colored supergraphics to distinguish the garage’s levels.
The tower’s glass and metal façade provides a modern aesthetic that seamlessly blends with the garage.
Sustainability Effects
The tower is the first in the United States to earn LEED v4 Core and Shell Platinum Precertification (read more about the Bank of America Tower in Embodied Carbon: A Clearer View of Carbon Emissions). Additionally, the sky park is an urban oasis for tenants with a water-harvesting system that conserves resources and provides irrigation for the 24,000-squarefoot outdoor space.


