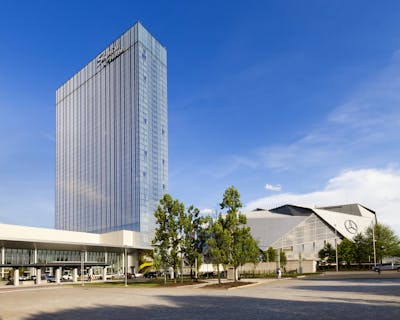
1st Street Tower Oceanwide Center
Where safety and style unite
Project Facts
| Location | San Francisco, California |
| Owner | Oceanwide Holdings |
| Size | 1,400,000 SF |
| Status | Under Construction |
| Certifications | Pursuing LEED Platinum |
Overview
The inaugural tower of this dynamic mixed-use skyscraper complex, nestled within San Francisco’s vibrant South of Market neighborhood, stands as a strikingly angular addition to the city’s iconic skyline. Its design boasts a captivating blend of diagonal lines, exterior bracing, and a graceful taper that culminates at its peak. This development is not only aesthetically stunning but also a remarkably secure piece of the city’s skyline, blending innovative design principles suited to the area’s seismic activity.
Services
About the Project
Soaring to a height of 910 feet, the steel-framed angular tower on First Street claims the title of San Francisco’s second-tallest building, boasting a versatile blend of hotel accommodations, residential units, and office spaces within its impressive structure. At the tower’s base, an expansive six-story outdoor “urban room” welcomes the public, offering a generous and inviting open space for all to enjoy.
Walter P Moore is the expert structural engineer of the dramatic multi-story exterior diagonal braces, as well as of the buckling-restrained braces in the building core. The exterior braces span up to seven stories, with both structural steel and buckling-restrained brace segments. They provide both the iconic exterior expression and the major resistance to San Francisco’s well-known seismic demands.
Our team developed an innovative modeling of the brace behavior during earthquakes, incorporating data from the building analysis (performed by the Structural Engineer of Record for the tower). The resulting design is efficient and a successful element in service of an innovative structural system and a grand architectural vision.



