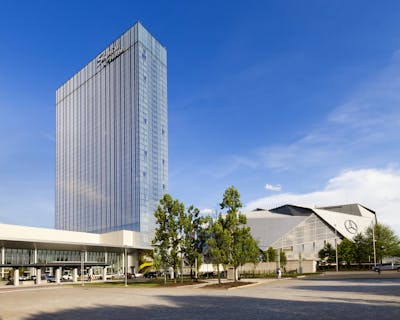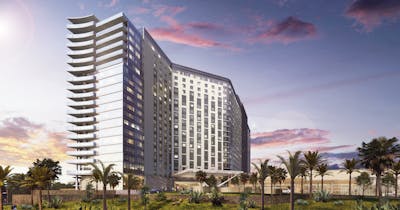
Charlotte Convention Center
Convention center’s urban transformation
Project Facts
| Location | Charlotte, North Carolina |
| Owner | Charlotte Convention Center Authority |
| Size | 810,000 SF |
| Status | Completed 2007 |
Overview
In response to the city’s remarkable growth, the Charlotte Convention Center underwent a vital transformation in 2007. The bustling urban setting provides the building with a strategic location near the airport and various entertainment hubs. This ambitious renovation involved vertical expansion and seamless integration with the surrounding neighborhood, featuring exterior enhancements and two public pedestrian crossings.
Services
About the Project
Initially built in 1995 with structural design by Walter P Moore, the Charlotte Convention Center was expanded and renovated in 2007 to keep pace with the ever-evolving convention industry. The renovation added public and exhibition spaces, meeting rooms, a complete kitchen, and a loading dock. The center was physically connected via the vintage trolley line and a new pedestrian bridge to the adjacent NASCAR Hall of Fame.
Walter P Moore specified a floating slab system atop the rail support structure to isolate the supporting structure from vibrations generated by the trolley. The slab mass was designed as a damping system in conjunction with a Gerb springs system.
Renovations also included crossings for a service corridor, two public pedestrian crossings, and two elevators, all supported on the existing structure. Two pedestrian bridges and a mezzanine were added to provide additional egress from the vintage trolley and a future light rail system.






