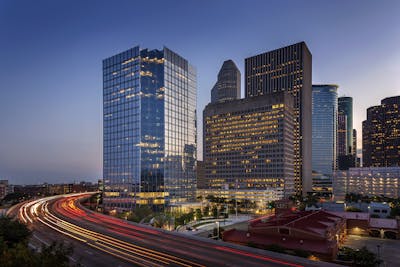
Columbus Land Port of Entry
Seamless upgrades
Project Facts
| Location | Columbus, New Mexico |
| Owner | General Services Administration |
| Size | 58,000 SF |
| Cost | $67.9 million |
| Status | Completed 2018 |
| Certifications | LEED Platinum |
Overview
The Columbus Land Port of Entry underwent extensive renovation to address issues with increased traffic, which was impacting inspections and circulation. This border entry point has been in operation since 1989. The renovation project included the construction of a new facility spanning approximately 14.7 acres, featuring upgraded structures, inspection canopies, processing areas, and other amenities to enhance operational efficiency, and was constructed without interrupting service.
Services
About the Project
This port screens pedestrians, privately-owned vehicles, and commercial vehicles. Multiple traffic flow assessments of the original design found that inspections and circulation were being impeded by the increased traffic flow. These delays were only expected to increase over the following fifteen years. The aging facility was also found to inadequately support the functional needs and advances in technology of the modern inspection process.
At the time, the government of Mexico was upgrading their facility as well and had opted to relocate their site southeast of the original location. This decision was in response to multiple occurrences of flood damage to both the Mexican and US ports. However, the move then required a bypass road which was completed before the US port began construction.
It was critical that the original facility remain operational during all phases of construction. Once the new facility was operational, the 4.5-acre port was demolished as part of the project scope. The new site spans approximately 14.7-acres and includes a main structure, vehicle inspection canopies and processing areas, kennels, an illegal substance vault, commercial buildings and booths, parking areas and addresses the site drainage problem.



