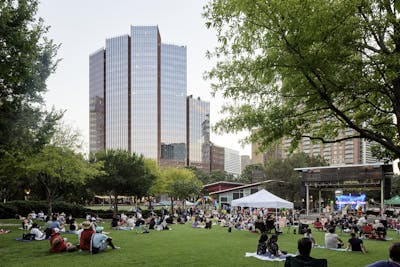
Comerica Bank Center
Business district jewel anchored in timeless design
Project Facts
| Location | Dallas, Texas |
| Owner | M-M Properties and CBRE Joint Venture |
| Size | 2,000,000 SF |
| Status | Completed 1987 |
Overview
An iconic feature of the Dallas skyline, this development showcases innovative Art Deco design and architectural excellence. Standing among the tallest buildings in both Dallas and Texas, this intricate structural fusion of steel and concrete makes no concessions. Comerica Bank Center offers substantial office space and secure parking, blending functional utility with aesthetic finesse.
Services
About the Project
Sheets of glass descend like a waterfall from towering vaults while setbacks carve a cross shape from the building’s top. This postmodern 60-story skyscraper rises 785 feet over the Central Business District in Downtown Dallas. It is the third tallest skyscraper in the city of Dallas, the sixth in the state of Texas, and the forty-ninth in the U.S. Comerica Bank Center provides approximately two million square feet of office space and 1,500 parking spaces beneath the tower.
The building’s first five floors are occupied by a massive banking and stock exchange hall, featuring a vaulted ceiling and skylight. The tower’s underground retail spaces connect to a 36-block network of shops, restaurants, and offices below the city known as the Dallas Pedestrian Network.
The design team analyzed numerous structural systems before selecting an innovative, blended framework that utilized a composite steel gravity frame with a reinforced concrete perimeter wall. In this innovative structural system, the perimeter wall was punctured to efficiently create windows for the tower without sacrificing structural integrity or economy.





