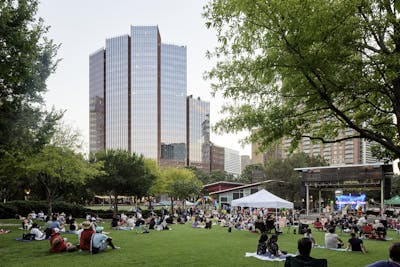
The Ion
Cultivating a collective of entrepreneurial, corporate, and academic communities
Project Facts
| Location | Houston, Texas |
| Size | 266,000 SF |
| Cost | $100 million |
| Status | Completed 2021 |
Overview
The $72 million renovation and expansion of the 270,000 square foot Sears department store in Houston’s Midtown will transform and anchor Houston’s South Main Innovation District. The newly formed and purpose-built ION will cultivate collaborative communities at every stage of the innovation lifecycle. The new building will effectively bridge Houston’s entrepreneurial past, present, and future.
Services
About the Project
In 2017, Rice University’s endowment company bought out the remaining years of Sears’ 99-year lease for the property which Rice Management Company (RMC) owns. Designed to bring Houston’s entrepreneurial, corporate, and academic communities together, The Ion will support businesses at all stages of the innovation life cycle and provide resources for Houstonians seeking to participate in the local innovation economy.
The existing three-story concrete building, originally constructed in 1939 and modified in the 1960s, was not designed for future expansion. However, recognizing the potential value to the project, Walter P Moore presented an option for vertical expansion during the proposal phase. After presenting options for one-, two-, and three-story vertical expansions, RMC settled on the addition of 2 stories of steel framed vertical expansion along with a horizontal expansion that matched the character of the existing concrete flat plate structure for the lower three levels. To accomplish this ambitious expansion, Walter P Moore strengthened all the existing spread footing foundations and threaded a system of new concrete shear walls through the existing structure to resist increased wind loads on the now taller building. The existing roof was also not capable of bearing the full load of an occupied floor. After considering multiple schemes, we chose to erect new steel framing which spanned between the existing columns.
Introducing daylight into the “concrete box” former department store involved significant demolition of the existing exterior concrete walls to accommodate new curtain wall and a new 26’ x 92’ center lightwell through the building. A total of four columns in the middle of the building were demolished to add a full height lightwell. The lightwell cut an angled slice out of the building following the path of reflected light from the skylight above, creating significant cantilevers that the existing structure couldn’t support. To address this, we hung the remaining slab at each level by means of three-inch diameter stainless steel hanger rods from new concrete transfer girders placed over the existing roof level. This solution concealed bulky structural transfer elements while exposing lighter, more architecturally sculpted elements within the occupied space.
Retrofitting the existing structure was made more difficult by the architect’s intent for nearly the entire renovated structure to remain exposed like the existing structure. This meant that the approach to each retrofitted area had to maintain the aesthetic of the existing exposed 9-1/2” concrete flat slab structure which had 4-1/2” drop panels at each column. With this in mind, we developed an approach to widen existing concrete beams or cast new 4-1/2” deep beam stems doweled into the soffit of the existing slab where existing openings needed to be infilled or existing beams strengthened. These beams were constructed by pumping self-consolidating concrete through port holes created in the existing slab.
The exposed structure and reimagined facade pay homage to the original art deco style of the 1939 structure, while creating modern spaces. This is reflected in refurbishing the historical façade on the north side, restoring the beauty of the original building, with the addition of the sleek curtainwall on the expanded south, and introducing daylight by means of large window openings in the east and west concrete exterior walls. The project is celebrated not only for its stunning transformation from aged department store into modern tech hub, but for its success at minimizing the project’s embodied carbon through the reuse of the existing building.







