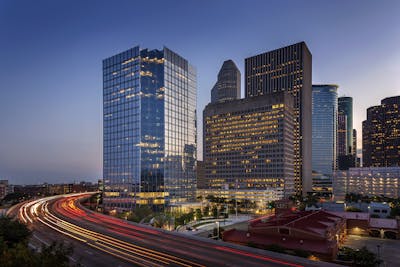
NASA Kennedy Space Center Modernization
Assessing the costs of remodeling or rebuilding an old federal spaceport.
Project Facts
| Location | Cape Canaveral, Florida |
| Owner | NASA |
| Size | 190,000 SF |
| Cost | $72 million |
| Status | Completed 2020 |
| Certifications | LEED Platinum® |
Overview
Making use of the existing space center property, NASA dedicated funding to transform it into a modern spaceport for government and commercial rocket launches. Walter P Moore helped the agency determine it was more cost-efficient to build new facilities rather than retrofit existing structures.
Services
About the Project
The NASA Kennedy Space Center Modernization project scope included building a new headquarters complex to replace the existing 50-year old buildings, roads, bridges, and launch pads.
To achieve this major program modernization, a 10-year, six-phase project plan was created. It included the demolition of 900,000 square feet of office and lab space and the development of 450,000 square feet of new buildings.
To assess the feasibility of reusing any old structures, Walter P Moore’s team examined the existing buildings and determined it was more cost-efficient to build new facilities rather than retrofit existing structures. Plus, using modern construction methods allowed for a reduction in energy and maintenance costs within the facility.
NASA’s plans also included new labs to allow for better research and experiments in space travel, resulting in the ability to secure more government contracts for commercial space contractors. In addition, the new facility provided the chance for commercial space contractors to relocate to central Florida, increasing jobs and boosting the local economy.




