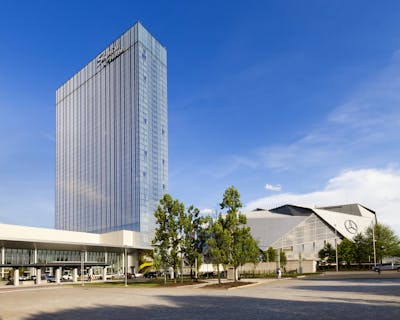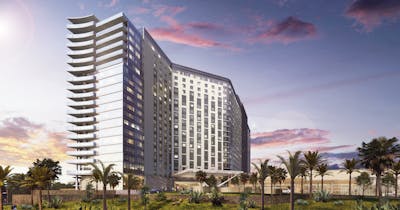
Orange County Convention Center Phase V Expansion
Flexible facility with Florida vibe
Project Facts
| Location | Orlando, Florida |
| Owner | Orange County Board of County Commissioners |
| Size | 3 million SF |
Overview
The fifth expansion at the Orange County Convention Center ushered in the creation of the North/South Building, a striking free-standing structure. The integration seamlessly fused with the earlier phases, I-IV, culminating in the emergence of the second-largest convention facility in the United States. This latest addition doubled the available exhibition space and introduced supplementary meeting and dining amenities. The new building is physically linked to the entire complex via an elevated sky bridge, ensuring convenient passage for all visitors.
Services
About the Project
The fifth expansion of the Orange County Convention Center nearly doubled the total size of the facility, making it the second largest convention center in the United States and one of few with the capacity to attract the mega-shows that all cities covet. The new stand-alone Phase V structure provides over one million square feet of exhibition space as well as 94 meeting rooms, four food courts, four dining restaurants, a 10,000-car parking garage and two 1,000 foot-long glass-walled pre-function concourse areas. It is physically connected to the rest of the complex by a 1,400-foot long exposed steel pedestrian bridge that spans across two roadways and provides moving walkways for conventioneers.
As lead structural engineer, Walter P Moore turned the architect’s vision for grand arched entries into efficient and elegant exposed structures that give the venue its distinctive, welcoming look. The project team worked under an extremely aggressive schedule, delivering the massive structure in just 42 months.



