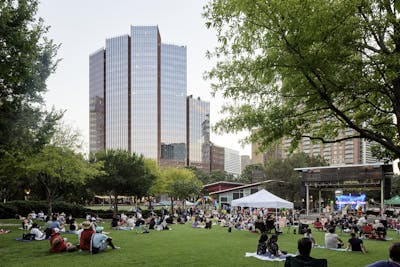
Panama Business Tower
Highly desirable office destination
Project Facts
| Location | Panama City, Panama |
| Owner | Grupo Shahan CFS Construction |
| Size | 592,000 SF |
| Cost | $11 million |
| Status | Completed 2015 |
Overview
The Panama Business Tower is a premier office destination in the city, offering top-tier executive amenities suitable for diverse business needs. Renowned for its exquisite interior and exterior features, abundant parking, versatile layouts, commercial spaces, and inviting patios, tenants relish numerous advantages. This project, a testament to Walter P Moore’s commitment to excellence, seamlessly blends engineering and design, ensuring the highest quality in perfect harmony.
Services
About the Project
With a strong reputation in the Panama City development community for producing high-quality and economical structural designs, Walter P Moore was retained to provide structural engineering services for this 40-story office building.
The project sits in a tight urban infill site in downtown Panama City. The podium consists of 4 levels of underground parking, ground-floor retail, and nine levels of above-grade parking. It also features “The Cube,” which is six levels of high-value and high-visibility office space that engages with the public at the most prominent corner. The Cube offices demanded a taller floor-to-floor height than the rest of the building, making these levels staggered from the adjacent parking floors. Walter P Moore found an inventive solution to maintain a connection between the cube and the main lateral system, thus avoiding the cost of an independent structure for this area.
Walter P Moore designed a flat plate system for the underground parking to minimize the structural depth and reduce the excavation required. Even though the client was not using a 3D model, the team utilized Revit to identify and eliminate interferences created by the tight parking floor plate and ramp system.
The elegant tower extends from the podium, providing its tenants with flexible office space and amenities, including multiple roof terraces and amazing views of Obarrio in downtown Panama City. The Panama Business Tower is one of the most sought-after office spaces in booming Panama City.


