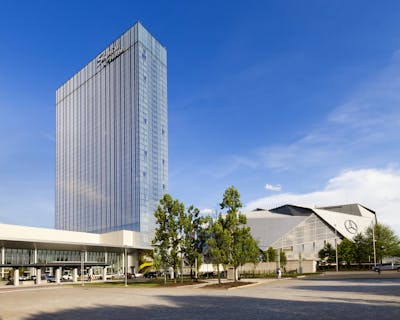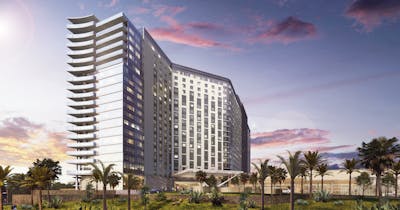
Richmond Convention Center Expansion
Virginia’s premier meeting facility expands
Project Facts
| Location | Richmond, Virginia |
| Owner | Greater Richmond Convention Center Authority |
| Size | 600,000 GSF |
| Cost | $137.5 million |
| Status | Completed 2003 |
Overview
In 2003, the expansion of the Greater Richmond Convention Center (GRCC) helped maintain its status as the largest exhibition and meeting facility in Virginia. This expansion was a testament to the city’s growth, imperative for maintaining competitiveness as a premier convention destination. The construction showcased a remarkable feat of creativity, preserving the expansive roof structure throughout the expansion process.
Services
About the Project
Walter P Moore provided structural engineering design services for a significant expansion of the Richmond Convention Center. The original convention center opened in 1986. Then, in 2003, due to the rapid growth of the convention industry and the city of Richmond, the existing facility was expanded to meet current and future needs. The facility’s expansion allowed the metropolitan area to maintain its competitive edge for retaining current convention business and to attract and take advantage of new convention center business opportunities.
The new exhibit hall roof consisted of 16-foot deep steel box trusses and long-span joists, adding 120,000 square feet of new exhibit space. The renovated exhibit hall included the demolition of half of the existing structure while leaving the roof structure in place. Innovative and carefully sequenced structural modifications allowed the existing exhibit hall to remain operational despite eliminating several columns. Typical column-free bays of 125 feet by 144 feet and the capacity to support substantial rigging loads allowed the exhibit halls to be used in various ways. Additional expansion components included a 30,000-square-foot, two-story ballroom building joined to the exhibit hall by two pedestrian connector bridges and a six-level, 600-car parking deck.


