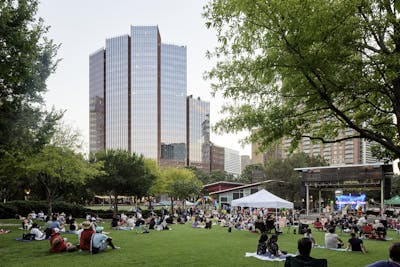
Wildwood Corporate Centre
Premium boutique office environment
Project Facts
| Location | Spring, Texas |
| Owner | GeoSouthern Energy |
| Cost | $59 million |
| Status | Completed 2016 |
| Certifications | LEED Silver |
Overview
Meticulously executed in two phases, Wildwood Corporate Centre offers a Class-A boutique office experience. The stunning 100% glass curtain wall and inviting front water feature warmly greet visitors to this cutting-edge facility. The architectural design seamlessly incorporates the natural beauty of the ancient oak landscape. The property boasts sustainable LEED Silver features, green roof meeting areas, generously sized parking garages, and exquisitely landscaped common areas.
Services
About the Project
Wildwood Corporate Centre is an 11-acre corporate office campus. Phase I consisted of a 3-story, 130,000 SF office building with two wings separated by a 3-story lobby. It also included a 3-story, 135,000 SF precast concrete parking garage.
Wildwood Corporate Centre II consisted of an 8-story, 211,760 SF, core and shell office building constructed of a concrete frame with curtainwall cladding and a 240,182 SF, 5-story, precast parking garage.
The campus incorporates a free-standing 2-story, 10,000 SF campus fitness facility in a landscaped courtyard between the office tower and garage, covered pedestrian walkways between campus facilities, and a green roof.









