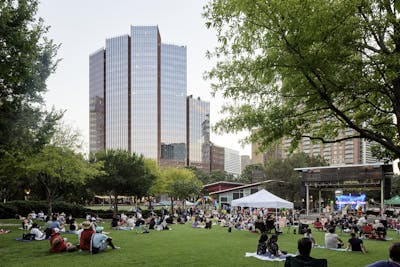
The Woodlands Waterway Square Parking Garage
Designing to save and serve
Project Facts
| Location | The Woodlands, Texas |
| Owner | Woodlands Development Corp. |
| Status | Completed 2009 |
| Capacity | 1,833 spaces |
Overview
Located just north of Houston, The Woodlands is a vibrant master-planned community within which Waterway Square stands as an iconic hub for culinary delights, music, dining, and shopping. Walter P Moore conducted extensive parking studies during the conceptual phase of this project, not only streamlining the parking supply but also reducing it by over 500 spaces. The expert design accomplishes this while maintaining efficient service for this bustling mixed-use area.
Services
About the Project
Walter P Moore conducted in-depth footprint and pro-forma assessments to determine the optimal location, space count, number of levels, and financial viability of this vital addition to the area. Working closely with the owner, we designed a multi-functional garage that connects two Class A buildings, ground-floor retail spaces, a condominium, and a hotel.
In addition to supporting these facilities, the garage plays a pivotal role in serving the adjacent Waterway Square Park and provides overflow parking for the nearby 4,700-seat Cynthia Woods Mitchell Pavilion.
To efficiently manage peak traffic flow during events, the garage was designed with a dual ramping system. Walter P Moore took a forward-thinking approach in adding two separate circuits connected by crossover areas, resulting in an exceptionally smooth vehicular ingress and egress.






