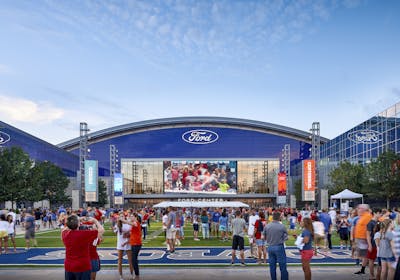
2000 Ross Avenue Garage
Designing for growth
Project Facts
| Location | Dallas, Texas |
| Owner | Stream Realty |
| Cost | $58 million |
| Status | Completed 2018 |
| Capacity | 2,091 spaces |
Overview
This vibrant mixed-use addition to the Dallas Arts Districts brings much-needed parking infrastructure and attractions to bolster the downtown area. The 2000 Ross Avenue Garage spans a full city block at approximately 2.6 acres, with 26,000 square feet of ground-level space for retail and dining, and above-ground parking facilities. Walter P Moore designed this state-of-the-art, cast-in-place, post-tensioned garage to give the Art District an opportunity to turn the downtown hustle and bustle into a successful day and night destination.
Services
About the Project
The development boasts a four-bay central double helix configuration with wide bays on both sides. This architectural choice effectively reduces the number of rotations required to reach the top of the garage by half, increasing overall efficiency and serviceability of the structure.
The first level has floor-to-ceiling heights of 23 feet and 4 inches, adding to the versatility of the structure’s leasable retail area. The second floor was designed with a height of 11 feet and 2 inches to comply with ADA van accessibility requirements, and all other levels maintain a 10-foot ceiling height to strike a balance between user comfort and cost-effectiveness.
The structure employed is a cast-in-place system, strategically selected to maximize vertical clearance and create an open and user-friendly parking environment to improve wayfinding within. The garage was designed to incorporate the look of the future hotel and residential tower into the project without having to make changes, as such the skin changes to make it appear as one continuous tower above the podium parking garage. The garage not only to caters to the parking needs of Trammell Crow Center but also provides a parking solution for the diverse clientele of the upcoming 200-key upscale lifestyle boutique hotel and the anticipated 400-unit high-rise residential tower.




