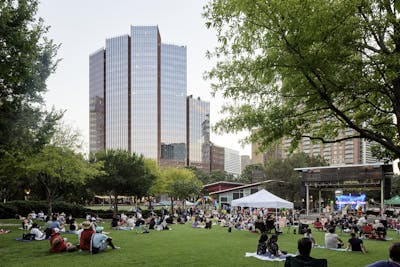
The Ford Center at The Star
Multi-use marvel redefines excellence
Project Facts
| Location | Frisco, Texas |
| Owner | City of Frisco, Cowboys LLP, Frisco ISD |
| Size | 510,000 SF |
| Cost | $1.5 billion |
| Status | Completed 2017 |
| Capacity | 12,000 seats |
Overview
This mixed-use development is a one-of-a-kind joint venture
between the City of Frisco, Frisco ISD, and the Dallas Cowboys. Walter P Moore provided expert structural engineering services for key components of this impressive development, including a multi-use special events center, the Dallas Cowboys world headquarters, the Omni Hotel, and parking structures.
Services
About the Project
The heart of this project is the Multi-Use Special Events Center designed by Walter P Moore. With a seating capacity of 12,000, this versatile venue hosts Frisco ISD high school football games and special events, and also serves as the Cowboys’ practice facility.
Adjacent to the Special Events Center is the Dallas Cowboys World Headquarters, a commanding six-story, 400,000-square-foot structure. While Dallas Cowboys personnel occupy a portion of this building, the majority of its space is available for lease.
The 300-key Omni Frisco Hotel offers breathtaking views of the entire development and boasts a rooftop pool situated above the Grand Ballroom. Below, a two-level below-grade parking garage seamlessly supports visitor traffic, offering 1,500 parking spaces.
Walter P Moore’s experienced team helped shape this visionary development into a premier destination, including the Dallas Cowboys World Headquarters, indoor multi-use special events center, two outdoor practice fields, an Omni Hotel, a below-grade parking garage, and more.






