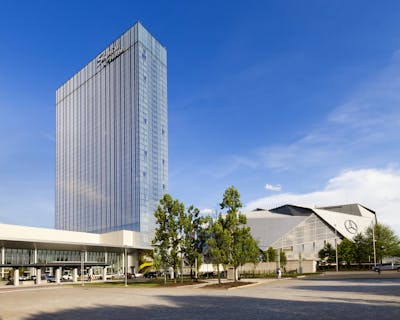
Candlestick Point Tower Block 11A
Smart parking solutions
Project Facts
| Location | San Francisco, California |
| Owner | FivePoint |
| Size | 650,000 SF |
Overview
Our team developed an innovative parking strategy for the Candlestick Park mixed use development that accommodates market-rate parking for residents and visitors within a limited space. By adding automated parking technology alongside conventional parking solutions, we achieved maximum parking capacity while ensuring compliance with code requirements, facilitating smooth vehicular circulation, and contributing to the project’s usability and economic viability.
Services
About the Project
Candlestick Point is a high-rise, mixed-use residential and retail project situated on the expansive grounds of what was formerly home to the San Francisco Giants and San Francisco 49ers stadium and parking lot. The development is now intended to be a master-planned development to accommodate the needs of the city’s growing population. It will include 14,000 square feet of retail space, 547,000 square feet of residential space, and 12,000 square feet of amenities. Candlestick Point Block 11A will serve as an urban landmark and an integral part of this emerging neighborhood.
Our team’s role was to assist the architects and the client in developing a strategy to achieve market-rate parking for both residents and visitors within a very small subterranean footprint. The parking area was designed to utilize automated parking, including provisions for electric vehicle charging, to maximize the parking count. The automated parking units were placed alongside conventional parking, which was necessary for larger vehicles and handicap users unable to fit otherwise. We interfaced directly with the automated parking vendor to ensure that applicable code requirements were met and that the vehicular circulation of the project worked optimally. Serving as the liaison between the client, vendors, and architect of the building, our team played a vital role in making the project usable and economically viable.




