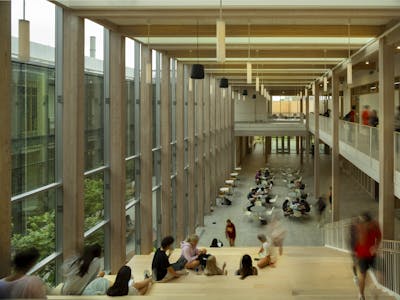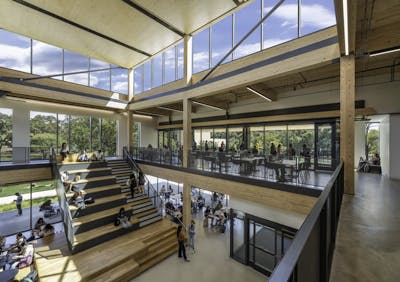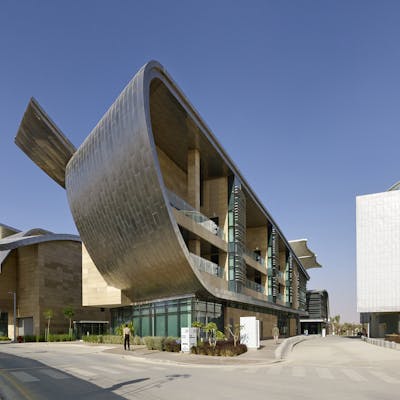
Abilene Christian University Halbert-Walling Research Center
Innovative modeling enriches campus
Project Facts
| Location | Abilene, Texas |
| Owner | Abilene Christian University |
| Size | 54,000 SF |
| Cost | $20 million |
| Status | Completed 2017 |
Overview
Through innovative steel framing and a collaborative approach, the Walter P Moore team realized this marvel of architecture. The Halbert-Walling Research Center at Abilene Christian University is a modern addition to the ACU campus that is not only beautiful, but houses a cutting-edge research facility. Walter P Moore successfully fused design and engineering expertise to bring this architectural landmark to the campus.
Services
About the Project
Part of a three-phase plan to upgrade the science facilities on campus, not only does this development bring new laboratories, classrooms, lecture space and state-of-the-art equipment to the school, but it also adds a signature, modern edifice that stands out among the stately buildings that populate the Abilene Christian University (ACU) campus.
Walter P Moore developed a groundbreaking framing system featuring concealed supports in order to deliver on the architect’s vision. Our skilled team meticulously modeled the innovative exterior and column-free interior lobby using Grasshopper and Rhino 3D. Throughout the project, the use of steel enabled our team to develop innovative solutions to support the expansive glass façade, thin roof profile and a prominent “floating” interior structure. This eye-catching, two-story pod appears to float above the first floor. It includes auditorium and collaboration spaces as well as a corridor that wraps around the perimeter of the structure. A six-foot-tall glass handrail runs along the edge of the pod, providing an airy, open walkway which necessitated a combination of hidden hangers and cantilevers.
The success of the project hinged upon close cooperation within a team that worked together on solutions from preliminary design stages through construction, keeping in mind the shared goal of reaching both aesthetic and performance expectations. Recognizing these end goals and striving to integrate solutions throughout the design process was crucial, as was viewing the process holistically. The result is a research center that serves as a campus icon not only for its aesthetic appeal, but also for the competitive educational advantages it brings to ACU’s students and faculty.





