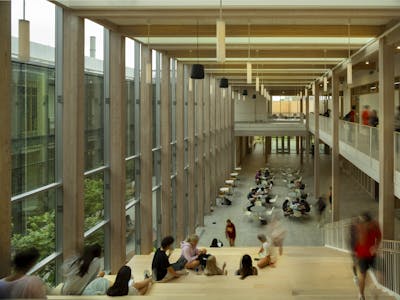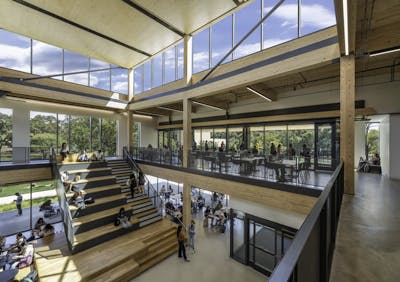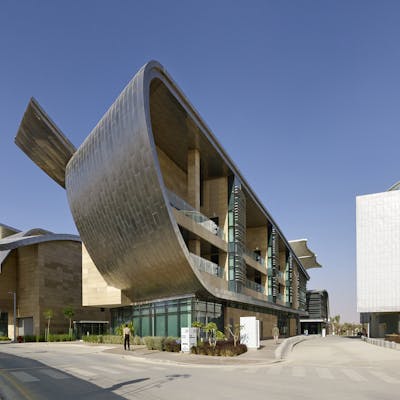
CBU Gordon and Jill Bourns College of Engineering
Designing for strength and beauty
Project Facts
| Location | Riverside, California |
| Owner | California Baptist University |
| Size | 100,000 SF |
| Cost | $40 million |
| Status | Completed 2018 |
Overview
Using a special steel moment frame with ConXTech connections, construction on the new College of Engineering building at California Baptist University was executed both quickly and safely. This innovative structural system allowed our team to work in efficient sequences, ensuring the building’s structural integrity while adding value to the overall design and project execution.
Services
About the Project
Our team provided structural engineering services for the new College of Engineering building at California Baptist University (CBU). The new building is approximately 100,000 square feet, consisting of three stories plus an occupied roof. The new building, dedicated in July 2018, includes several classrooms and labs, a 200-seat lecture hall, a café and lounge, several conference rooms, faculty offices, and a rooftop solar lab. The project also includes a new Campus Central Plant.
This building is an important addition to the growing CBU campus and houses a variety of emerging research and teaching activities for the College of Engineering. To facilitate a speedy and efficient erection sequence during construction, we utilized a special steel moment frame with ConXTech connections for the building’s lateral system. This pivotal work was recognized by both the owner and general contractor as adding value to the design and the project as a whole.





