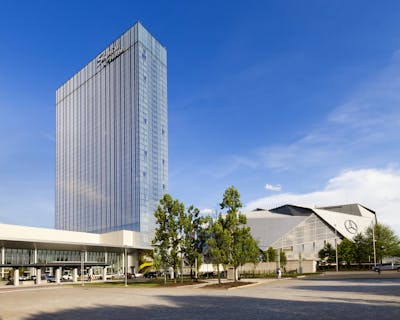
Connecticut Convention Center
Creatively designed versatile venue
Project Facts
| Location | Hartford, Connecticut |
| Owner | Capital City Economic Development Authority/City of Hartford |
| Size | 540,000 SF |
Overview
The Connecticut Convention Center is a prominent and conveniently located attraction in downtown Hartford. The flowing rhythm of the nearby river artfully inspired its distinctive curved architecture and interior design. Offering a human-centric ethos, this venue boasts versatile exhibit and meeting spaces, an expansive grand ballroom, and integrated parking facilities—all enveloped by soaring ceilings, a magnificent vaulted atrium, and a stunning 10-story glass façade.
Services
About the Project
Overlooking the Connecticut River, the Connecticut Convention Center is the largest convention facility between New York and Boston. The center is the most essential component in the Adriaen’s Landing development that has revitalized downtown Hartford’s waterfront. The facility includes a massive ballroom and flexible meeting space above the exhibition hall.
As structural engineer for the stacked exhibition space and ballroom, Walter P Moore performed state-of-the-art vibration analysis before selecting a two-way truss floor system. The system increases stiffness to dampen vibration, ensuring the ballroom can accommodate dancing, aerobics, and other intense rhythmic guest activities without creating objectionable floor vibrations. The team also structured a grand vaulted concourse offering patrons impressive views of the Connecticut River and the downtown skyline.





