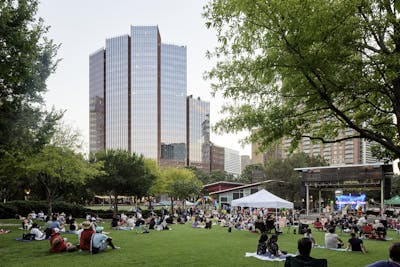
Country Club Twin Towers
Designing for stability and savings
Project Facts
| Location | Panama City, Panama |
| Owner | Desarollo Bahia |
| Size | 613,500 SF per tower; 590 ft tall |
Overview
Our team’s structural peer review and subsequent redesign of the lateral load-resisting systems for these 180-meter tall residential towers led to a design that not only met current code requirements but saved the client more than $350,000. Through strategic reconfiguration and detailing of the core wall configuration, we achieved significant cost savings by reducing reinforcing steel by more than 300 tons. This innovative approach also enhanced the overall stability of the towers.
Services
About the Project
The initial structural design of these two 180-meter-tall concrete frame high-end residential towers was provided by a local Panamanian structural engineer. During the construction of the first tower, the developer retained our team to conduct a structural peer review of the lateral load-resisting systems for both towers. We determined that some strengthening of the lateral system was needed to conform to current code requirements and identified a number of optimization strategies that would result in cost savings. We were then retained by the developer to redesign the lateral system for both towers. By reconfiguring and re-detailing the core wall configuration, we significantly improved the overall stability of the towers and structural efficiency and cost savings. The first tower is completed and construction of the second tower has not started.




