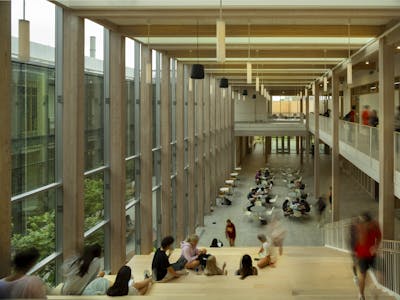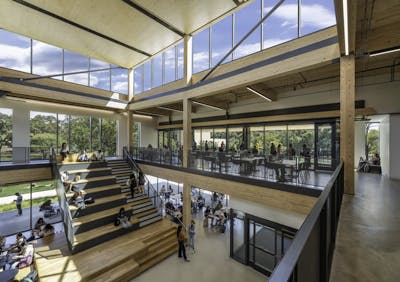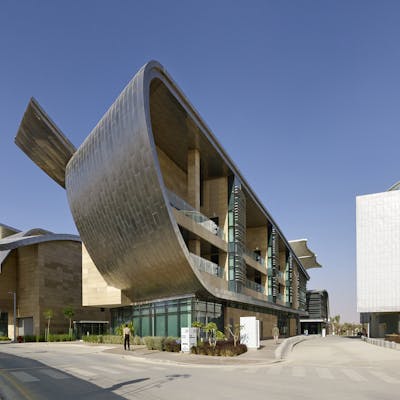
Dallas Baptist University Jim and Sally Nation Hall
Engineering adaptable solutions
Project Facts
| Location | Dallas, Texas |
| Owner | Dallas Baptist University |
| Size | 2,000 LF |
Overview
In spearheading the development of the new Nation Hall at Dallas Baptist University, our expert team of civil engineers not only crafted an architecturally impressive structure overlooking two lakes but also demonstrated remarkable adaptability. Confronted with severe weather challenges that led to erosion during construction, the team creatively modified the original design, introducing additional wall systems to stabilize the site. Thanks to strategic planning, we maintained the uninterrupted service of the campus fire loop, rerouting it seamlessly to accommodate construction without disruption.
Services
About the Project
We were entrusted with the design and development of the new Nation Hall at Dallas Baptist University. A generous parting gift from the school’s longtime leader, the new Gary Cook School of Leadership is nestled into a 50-foot hill on the campus’s most prominent area, overlooking two picturesque lakes. Our skilled team of civil engineers crafted 2,000 linear feet of retaining walls, featuring five different types, with some towering over 20 feet in height.
The design incorporates concrete cantilever walls, defining an elevated courtyard and accessible tunnels leading to the building’s basement. A pre-cast gravity wall elegantly outlines the perimeter of Swan Lake, enhancing the beauty of this signature project.
Beyond the retaining walls, our team rerouted the campus fire loop seamlessly, ensuring uninterrupted service during construction. Coordinating utilities through a maze of rock anchors and other obstacles, we designed a lift station to elevate wastewater 37 feet to connect with the existing campus sewer main. Despite challenges such as severe rains causing erosion and damage to portions of the partially constructed wall, our team showcased flexibility and creativity. We adapted the original design, introducing additional wall systems to stabilize the site. The Jim and Sally Nation Hall opened its doors in the fall of 2015, standing as a testament to our commitment to quality and innovation.



