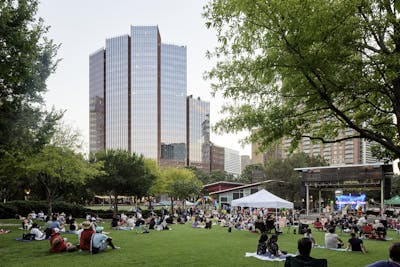
Dicarina Argos Building
Progressive office oasis with LEED sustainability
Project Facts
| Location | Panama City, Panama |
| Owner | Nightfall Real Estate, S.A. |
| Size | 32,000 SM |
| Certifications | LEED Silver |
Overview
The robust concrete Dicarina Argos building boasts 12,000 square meters of modern office space, 525 parking spots, a rooftop gym, a vibrant cafeteria, and an inviting outdoor terrace adorned with lush greenery. What sets this building apart is its innovative design; instead of following the conventional construction methods in Panama, it employs a forward-thinking approach. In recognition of its environmentally conscious features, the building proudly holds the LEED Silver Certification for Core & Shell V3.0.
Services
About the Project
This seven-story reinforced concrete building houses 12,000 square meters of office space and 525 parking spaces. The amenities include a rooftop gymnasium, cafeteria, and outdoor terrace with green spaces. Walter P Moore provided structural engineering design and documentation services. In a departure from the construction norm in Panama, the building utilizes one-way post-tensioned slabs supported on long-span, shallow post-tensioned concrete beams for all floors and perimeter framing. The system allowed more extended and efficient lease bays and increased the efficiency of the parking layout. The building was awarded LEED for Core & Shell V3.0 - Silver Certification.




