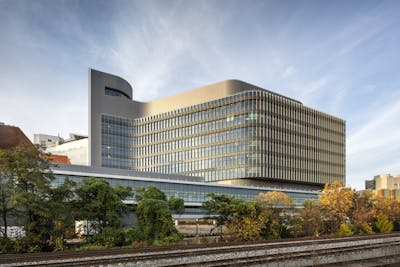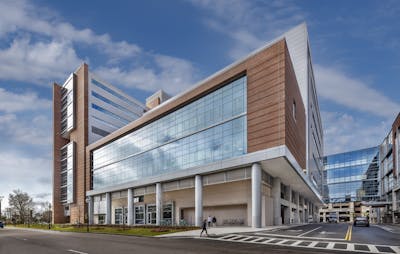
Emory University J-Wing Hospital Expansion
Contemporary healthcare extension
Project Facts
| Location | Atlanta, Georgia |
| Owner | Emory University |
| Size | 818,000 SF |
| Cost | $244 million |
| Status | Completed 2016 |
Overview
Emory University’s hospital expansion was a vital addition to Atlanta, Georgia’s healthcare infrastructure. Fashioned after the original architecture of the college campus, this modern structure offers a cutting-edge medical facility connected by a complex system of striking pedestrian bridges.
Services
About the Project
The J-Wing is a 10-story hospital building on top of a 4-story below-grade parking deck. The expansion included 210 inpatient beds dispersed across several floors, operating rooms, imaging and diagnostic rooms, and various ancillary services.
The new hospital building is directly adjacent to and ties into Clinic B and is connected to the Emory Clinic, the CAP lobby, the Emory Hospital, the parking deck, and the Winship Cancer Center through a massive network of single-story and multi-story pedestrian bridges. The new bridge network is elaborate and curvilinear, which appears complex on the surface. Walter P Moore used parametric modeling techniques for design to simplify the bridge structure. Various optimization algorithms were studied to determine each bridge portion’s most efficient (least structural material) geometric configuration. The parametric modeling tools were also used to arrive at a geometry that was as simple and easy to construct as possible while maintaining the client’s architectural vision.
Logistics challenges abounded with the construction phasing of the new J-Wing and the associated bridge network. Walter P Moore was instrumental in providing the client and contractor with various options for building specific portions of the structure in a phased manner, along with temporary structures as needed, to facilitate construction and keep the adjacent hospital and parking facilities fully operational.






