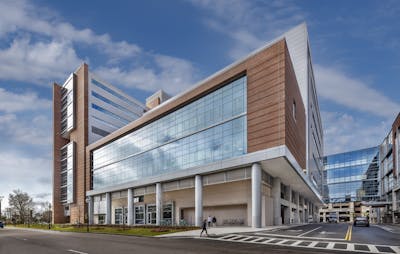
UVA Health University Hospital Expansion
Expansion provides world-class patient-centered care and support for healthcare professionals
Project Facts
| Location | Charlottesville, Virginia |
| Owner | University of Virginia |
| Size | 500,000 SF |
| Status | Completed 2019 |
| Capacity | 9 levels |
| Certifications | LEED Silver |
Overview
This major addition to UVA Health University Hospital addresses the significant need for more space in the current emergency department. The addition provides space for nearly twice the amount of beds allowing for greater care and more specialized treatments. The project also includes an expansion of the surgical services suite on the second level, development of a six story inpatient tower, and expansion of ancillary spaces on the lower level.
Services
About the Project
The nature of expanding an operational hospital on a tight urban sight posed several challenges. The first challenge was the need to demolish existing buildings and the primary hospital emergency entrance to clear the site, and relocate the services in those buildings without negatively affecting hospital operations. The second challenge involved moving sensitive imaging equipment into the existing hospital. Walter P Moore dispatched its in-house vibration testing and consulting team to guide the process. Engineers designed a stiffening scheme that added steel to the existing floors while the hospital remaining open.
A key design feature of the expansion is a large expanse of glass for sweeping views of the surrounding landscape. We functioned as a true design partner for the architects early on because, while elegant, the abundance of glass required lightweight shading devices on the façade to limit heat gain and glare without compromising patient views. In addition, the metal and glass curtain wall created challenges due to strict limits on humidity and temperature in a clinical healthcare environment.
The team developed multiple integrated structural and enclosure options, and worked with the architects, university officials and the curtain wall manufacturer to develop a system design that satisfied architectural intent, met budget and was buildable. Detailing of the building skin system was critical to prevent condensation and thermal bridging. Walter P Moore worked from the early stages as an integrated structural and enclosure engineering team to evaluate engineering solutions alongside cost and constructability. The UVA Health University Hospital expansion not only adds desperately needed space to the existing hospital but the design also allows patients to relish views of the Piedmont region of Virginia.








