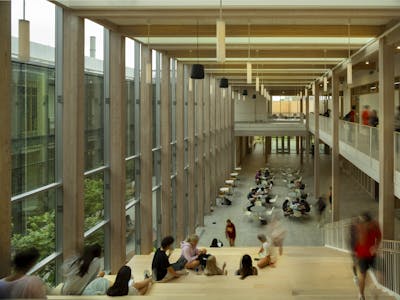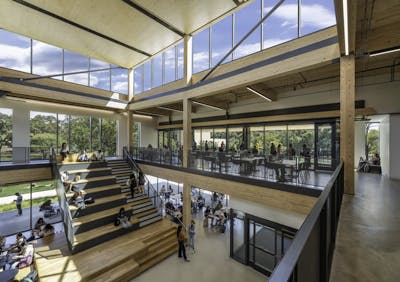
Emory University Oxford Road Building and Parking Garage
Verdant design blends form and function
Project Facts
| Location | Atlanta, Georgia |
| Owner | Emory University |
| Size | 200,000 SF |
| Cost | $27.4 million |
| Status | Completed 2010 |
| Capacity | 225 spaces |
Overview
This mixed-use development provides new space for Undergraduate Admissions, a large three-level Barnes and Noble bookstore with a Starbucks, structured parking and an integrated mini-quad—all within a building flush with greenery. Walter P Moore provided structural engineering services for this new facility, which now serves as the “front door” to Emory University.
Services
About the Project
This iconic development employs a unique “green” system to blend with surrounding campus grounds. The underground parking deck inconspicuously houses three levels of parking, proving that utilitarian structures can become aesthetic assets when developed under the right design team. Walter P Moore created a full Building Information Model (BIM) in Revit for the project, creating an efficient build that would satisfy the multi-functional needs of Emory University.
The structure’s deck is masked on the front by the building, and foliage on landscaped walls cover the sides, while the top level of the deck contains an outdoor plaza space, ideal for student gatherings. The garage structure uses a cast-in-place post-tensioned concrete beam and slab system that provides the benefit of long-span, column-free parking drive aisles. The grid of the parking deck was closely coordinated with the grid of the adjacent and integral admissions building.
Adding to the multi-purpose use of the structure, the Undergraduate Admissions occupies the top floor of the three-level building overlooking Oxford Road. In addition to the offices, there is a 120-seat presentation room, a parlor and living room where students, faculty, staff, visitors, and guests of the university can assemble and relax. This portion of the project uses composite structural steel framing, in order to accommodate long spans and a preferred construction sequence. The bookstore occupies space on all three levels of the building serving the faculty, students, and staff, and is easily available to the adjoining community.
Walter P Moore’s innovative approach allowed for the creation of an efficient and multi-functional space that not only serves Emory University’s parking needs but also provides a vibrant hub for student gatherings and community engagement. This project exemplifies how utilitarian structures can be transformed into aesthetic assets through thoughtful design and engineering expertise.



