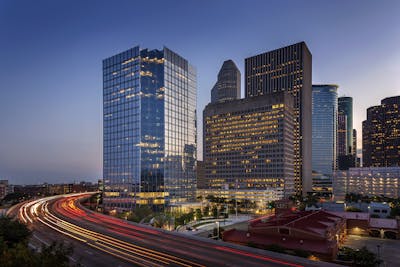
GSA Greater Southwest Region
Environmentally-conscious building strategy
Project Facts
| Location | Albuquerque, New Mexico |
| Owner | U.S. General Services Administration |
| Size | 88,000 SF |
| Cost | $17.7 million |
| Status | Completed 2012 |
| Certifications | LEED Silver |
Overview
The GSA Office Building project presented a unique opportunity to introduce sustainable practices to an organization and region less accustomed to this approach. Despite initial hesitations, the project succeeded in its mission and attained LEED Silver certification.
Services
About the Project
The General Services Administration Office Building is a two-story building that houses support offices, fitness areas, weapons and arms storage, and detention spaces for the U.S. Immigration and Customs Enforcement Agency. Our team modeled the facility in REVIT Structure to enhance coordination with the architect who also worked in REVIT.
The building was set back at least 100 feet from a secure perimeter and required high protection from blasts. The design team knew the exterior wall would be heavy from the onset. When fully grouted CMU was determined to be the most economical system, we designed the exterior CMU as load-bearing to support the steel framed superstructure and reduce costs. The building architecture mimicked an adobe look that is predominant in New Mexico with the application of a final finish on the exterior face of the CMU.
The project is certified LEED Silver. Our team encouraged sustainability at every opportunity (during the pursuit, early in, and throughout the design and construction). We relentlessly pushed to implement a strategy of using highly recycled contents, with high levels of fly ash replacement of cement. This strategy included a minimum 50% fly ash replacement of cement in the CMU wall grout—the first use of high fly ash grout in the Albuquerque market and equivalent to the CO2 emissions of the annual commuting of the office of record.


