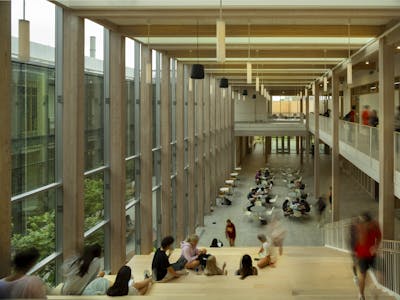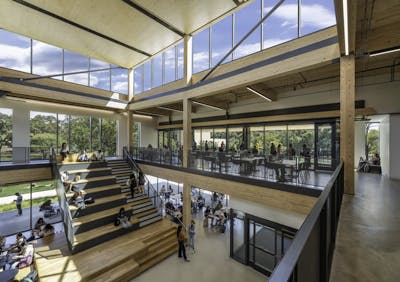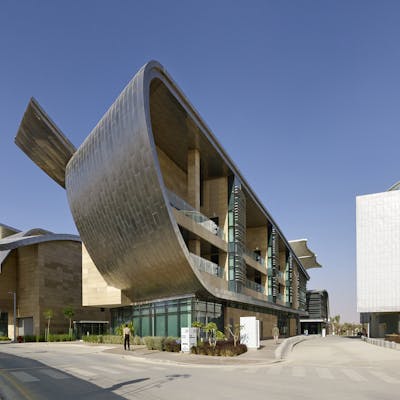
Health Learning Building at UT Dell Medical School
Classic charm with high-tech features
Project Facts
| Location | Austin, Texas |
| Owner | The University of Texas at Austin |
| Size | 85,000 SF |
| Cost | $34 million |
| Status | Completed 2016 |
| Certifications | LEED Gold |
Overview
The first phase of the University of Texas’s medical program began with construction of the Health Learning Building. Rooted in the campus’s existing character, this educational center draws inspiration from its surroundings while seamlessly integrating state-of-the-art learning facilities to elevate the educational programs of the Dell Medical School.
Services
About the Project
The Health Learning Building is part of the Dell Medical School in the University of Texas’s central campus medical district. The new building was conceived to become the centerpiece of the medical district and incorporates the principles of the master plan.
The building comprises five stories and includes approximately 85,000 GSF of offices, classrooms, and meeting rooms. The structural system for the building consists of a mild-reinforced cast-in-place concrete slab and post-tensioned cast-in-place concrete pan-formed beams and girders. The ground level features a team-based learning lecture hall with an ample column-free space. The goal of this building is to train medical students using a more collaborative model, and this spacious lecture hall allows for just that. This is possible through specially designed post-tensioned transfer beams that transfer two of the building columns above. Faculty offices are on level 2, medical student academies are on level 3, and teaching and anatomy labs are on level 4. The dean’s office and other support staff are on level 5.
To help the architect realize their vision for the critical ‘social edge’ of the building, Walter P Moore designed the north edge of the building to cantilever up to 22 feet to allow for open spaces and striking views of the rest of the medical district and a park to the north of the building. Early in the critical ‘social edge’ design, Walter P Moore took the initiative to model options for structuring this part of the building, allowing the architect to proceed with their plan unencumbered by the structure. This open stair from the first to the fifth level encourages physical activity and allows for more collaboration between students and faculty.



