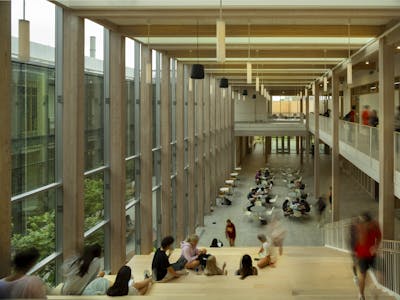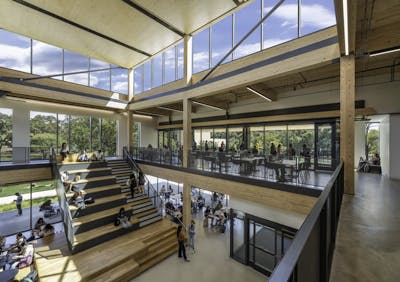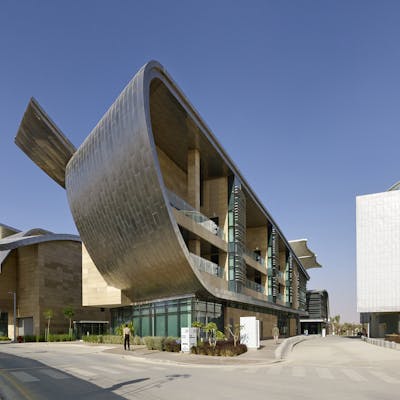
The McKnight Center for the Performing Arts
Extraordinary acoustic venue
Project Facts
| Location | Stillwater, Oklahoma |
| Owner | Oklahoma State University |
| Cost | $60 million |
| Status | Completed 2019 |
| Capacity | 1,322 seats |
Overview
Upon witnessing the New York Philharmonic’s performance in 2014, Ross McKnight was inspired to embark on a mission to bring renowned artists like them to Oklahoma State University (OSU). His vision encompassed the creation of a state-of-the-art performing arts facility famous for its exceptional acoustics. This center, designed to welcome and showcase national and international programs, aimed to catapult OSU onto the national stage in the arts realm.
Services
About the Project
To help make the McKnight Center soar, structural engineer Walter P Moore contributed innovative solutions and the deep experience they gained designing over 25 performance centers. The new facility welcomes patrons with a 35-foot tall grand atrium fronted with an elegant glass wall. Walter P Moore used two tall, unbraced columns to support the swooping roof over this façade. These critical steel columns were encased in concrete, significantly increasing their stiffness while maintaining their small profile. Vertical structural steel girts were integrated into alternate architectural mullions to support the glass wall, avoiding obtrusive secondary structural elements and providing the lateral rigidity needed within a graceful, hidden support system.
The architect and owner wanted the entire lobby space to be as open as possible, meaning a traditional column grid system was out of the question. Walter P Moore developed several creative structural solutions, including cantilever girders along each raker line to support columns at the back of the main audience chamber. The team also created an innovative curving truss across the back of the upper audience chamber between the rakers and follow spot platform, tying the structure with a minimum of vertical supports and achieving the architectural vision.
The center’s stringent acoustical criteria put it on par with the world’s best performance venues. To help achieve that criterion, Walter P Moore worked closely with the acoustician to incorporate various solutions that ensured structural elements and connections did not transfer unacceptable vibrations or sound from outside to within the audience chamber.
The architectural configuration did not allow joints around most of the main chamber like previous projects have used. The answer was special neoprene seats that create acoustically isolated connections at every beam around most of the audience chamber, effectively damping structural vibrations while allowing the structural members to be economically connected. Other conventional acoustic solutions included fully grouted masonry enclosure walls and a floating wood stage floor.
The McKnight Center’s opening in October 2019 with the Philharmonic was a grand success. Mr. McKnight’s dream venue—supported by an elegant and acoustically sophisticated structural system by Walter P Moore—has launched the university’s arts program to new prominence, attracting students, visiting artists, and patrons.






