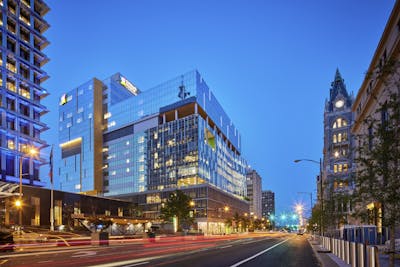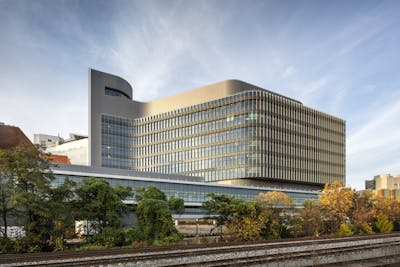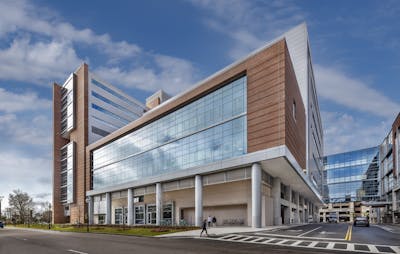
Medical Office Building at Avion Park
Distinctive architectural aesthetics
Project Facts
| Location | Tampa, Florida |
| Owner | Highwoods Properties |
| Size | 180,000 SF |
| Cost | $41 million |
| Status | Completed 2016 |
Overview
The Laser Spine Institute’s headquarters and surgery center building was meticulously crafted to make a unique impression. This remarkable facility seamlessly marries cutting-edge technology with a visually striking presence, redefining the healthcare landscape in Tampa.
Services
About the Project
When Highwoods Properties first envisioned this 6-story medical office building, they wanted it to stand out. They desired to cap the building with an impressive screen wall stretching up to 30’ above the 6th floor. This structure would hide rooftop mechanical equipment but also presented a challenge as it would have to withstand hurricane-force winds from the nearby Gulf of Mexico and Tampa Bay.
Walter P Moore and the design team used digital modeling and analytical tools like BIM to evaluate construction and support options that would resist high winds while allowing for the placement and maintenance of rooftop equipment without requiring large connections in the wall. The team ultimately chose to use hollow structural steel (HSS) members and welded joints, which allowed the cladding system to connect tightly to the framing, keeping the overall wall depth thin. The result was an impressive facade that patrons could easily recognize.
The facility also included a 4-level design-build parking garage for 900 cars—completed by Finfrock—connected to the office building at multiple levels. Walter P Moore worked closely with Finfrock to connect the two independent structures seamlessly.





