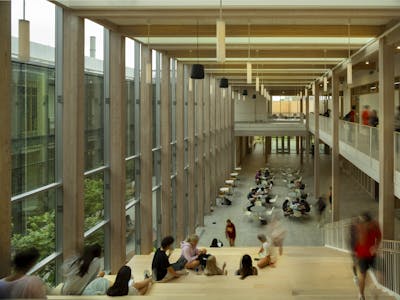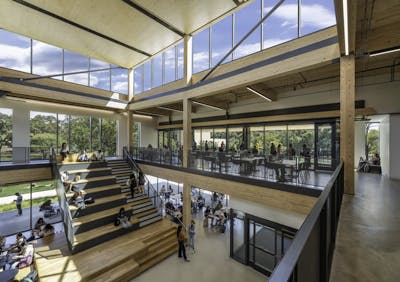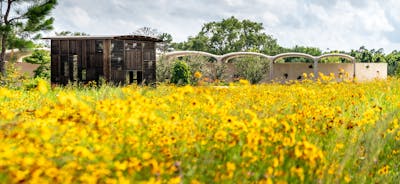
California Academy of Sciences Piazza Operable Roof
Authentic open-air atrium upgrade
Project Facts
| Location | San Francisco, California |
| Owner | California Academy of Sciences |
| Size | 3,500 SF roof |
| Cost | $3 million |
| Status | Completed 2011 |
Overview
Improving the Piazza roof at the California Academy of Sciences marked a challenging endeavor that yielded remarkable results. The San Francisco landmark was already an impressive LEED Platinum-certified building that harmoniously blended into the hills of Golden Gate Park. The upgraded high-tech roof integrated with the existing architecture while augmenting the capability to transform it into an open-air atrium experience at the mere push of a remote button.
Services
About the Project
Designed by world-renowned architect Renzo Piano, the California Academy of Sciences opened in 2008 to wide acclaim as the largest LEED Platinum building in the world and an architectural landmark for the City of San Francisco. Built as part of an ongoing revitalization of Golden Gate Park, the 412,000-SF Academy is a single structure containing multiple venues, including an aquarium, planetarium, natural history museum, and four-story rainforest.
The Piazza—a glass-covered central atrium—is a multi-function gathering area for exhibit space, dining, and various community events. Furthering its function as a “living building” and taking full advantage of the pleasant northern California climate, the museum commissioned Walter P Moore to design a durable, high-performance, operable roof replacement over the Piazza to allow open-air gatherings and maximize the amount of natural light entering the space. The original Piazza glass roof and retractable system was supported on a double-layer stainless steel rod net spanning the 66-foot by 90-foot opening.
Walter P Moore designed a series of eight stainless steel arches, each spanning 64 feet across the existing glass roof and weighing about 2,250 pounds. Thrusts from these arches resolve into an existing perimeter truss designed to withstand tension from the cable-net system, effectively counteracting those forces. Stainless steel cables stabilize the arches and provide the framework for the translucent panels to be opened and closed quickly and quietly. The roof closing and opening times are 2 minutes and 45 seconds.
The final design is transparent, integrating seamlessly with the existing fixed glass roof as though it was part of the original design. The arches provide a subtle echo of the graceful glass roof below. Visitors don’t notice the addition from below—except when it rains.





