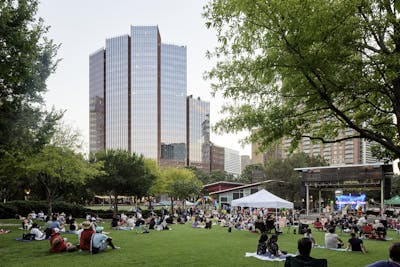
SXSW Center at 1400 Lavaca
Harmonizing design and sustainability for Austin’s music scene
Project Facts
| Location | Austin, Texas |
| Owner | CZ Properties |
| Size | 150,000 SF |
| Cost | $35 million |
| Status | Completed 2019 |
Overview
Inspired by a music wave, the façade of Austin’s SXSW headquarters is nothing short of iconic. Beneath 2,000 square feet of green roof gardens, world-class creatives produce one of the largest annual music and media festivals in the world. True to the SXSW commitment to innovation, creativity, and sustainability, the preservation of a grove of heritage live oaks steered construction as much as the engineering of a column-free office space. All this and breathtaking views of Downtown and the State Capitol.
Services
About the Project
SXSW began as a small group of individuals discussing the future of entertainment and media who desired to bring the world to Austin. Just over 30 years later, the 3-day music festival has transformed into a 9-day multi-track conference drawing over 417,000 participants.
As the firm neared 250 employees scattered across multiple locations in Austin, SXSW desired to create a new headquarters that could house the entire company while representing their commitment to innovation, creativity, and sustainability. Walter P Moore served as structural engineer for the project which was designed by Pei Cobb Freed with Gensler as the architect of record. The building features a curved façade that resembles a music wave and provides an iconic destination in the heart of Austin.
SXSW was drawn to the 1400 block of Lavaca due in large part to
a grove of heritage live oaks on the site. Our team worked closely with the
contractor to quickly modify and even relocate foundation elements as critical
roots were discovered during excavation.
Designers envisioned a serpentine, column-free office space that would provide
maximum flexibility for tenants with breathtaking views of the State Capitol
and Downtown Austin. The two different shapes required substantially different
column layouts. In response, our team developed a means of transferring gravity
and lateral loads from one layout to another.
By working closely with both the design and construction teams, Walter P Moore
delivered a space that reflects the innovation and creativity inherent to
SXSW.







