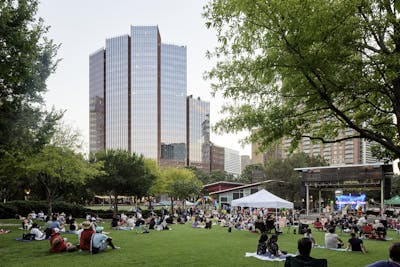
The Plaza
Creating open spaces with long-span design expertise.
Project Facts
| Location | Orlando, Florida |
| Owner | Downtown Land Holdings, LLC |
| Size | 1.3 million SF |
| Status | Completed |
Overview
The Plaza is one of Orlando’s largest mixed-use developments and houses popular lunch, happy hour, and late-night spots. When the designers proposed placing the high-rise towers above a 9-story podium parking garage that covers the two city blocks, Walter P Moore developed a structural plan to keep the interior floor plan open and column-free.
Services
About the Project
The Plaza, located in the heart of Downtown Orlando, overlooks Lake Eola and sits just two blocks north of City Hall, the new Dr. Phillips Center for the Performing Arts, the Amway Arena, and the new downtown Sun Rail stop. This mixed-use facility is a redevelopment of a two-block, 2.9-acre site, covering Church Street to Pine Street and Orange Avenue to Magnolia Avenue. It was the cornerstone of the City of Orlando’s downtown urban redevelopment plan.
The Plaza includes restaurants and retail on the first floor, a 12-screen movie theater on the second floor, and two high-rise towers providing residential and office space. It also sits above a 9-story podium parking garage that is two blocks long.
To assist with the design and development of this comprehensive facility, Walter P Moore’s structural engineering team used their long-span design expertise to create plans for the tower floor’s footprint to remain virtually column-free, providing wide-open floors for the residential and office spaces.


