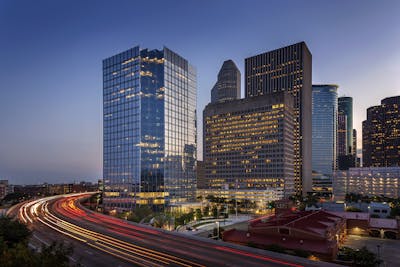
U.S. Census Bureau Headquarters Office Complex
Earth-friendly federal building infused with modern flexibility
Project Facts
| Location | Suitland, Maryland |
| Owner | General Services Administration |
| Size | 1,500,000 SF |
| Certifications | LEED Gold |
Overview
The U.S. Census Bureau Headquarters project introduced contemporary architectural approaches commonly seen in corporate settings to a federal government agency. Given the cyclical changes in the census workforce size every decade, the building was drafted to offer adaptable spaces catering to the occupants’ requirements. The design prioritized a harmonious connection with the natural surroundings and well-lit open work areas, encouraging communication, reflection, and functionality.
Services
About the Project
Walter P Moore’s work on the U.S. Census Bureau Headquarters at the Suitland Federal Campus outside of Washington, D.C., exhibits the willingness to go against the traditional grain and look at systems unique to the market to bring more affordable options to the owner.
The Census Bureau project was procured using a design/build-bridging delivery method based on bridging documents provided by a separate team. Walter P Moore proactively explored alternatives to the proposed cast-in-place flat plate concrete construction typical of the local market, as the GSA’s bridging document engineer suggested. Overcoming the challenges of a short (13’-1½”) standard floor-to-floor height, the team developed an alternative structural steel solution that saved $9 million over the proposed system and reduced the project schedule by several months. They also proactively evaluated an alternative hybrid structural design for the 3,000-car parking garage that would be more cost-effective due to the curved layout than the conventional precast scheme presented in the bridging documents.











