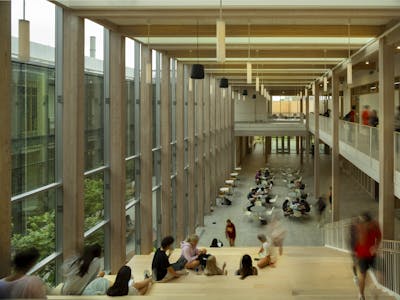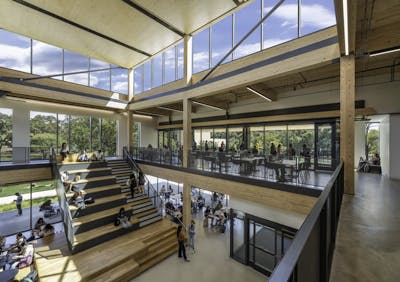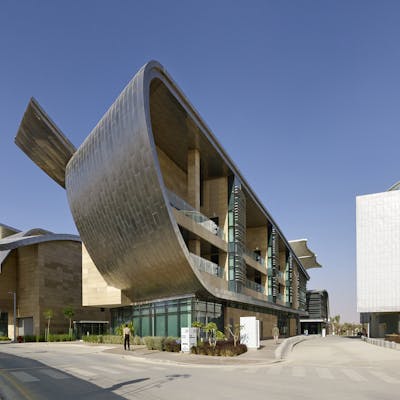
USF Center for Advanced Medical Learning and Simulation
Using advanced clash detection to create a modern fast-track, design-build project.
Project Facts
| Location | Tampa, Florida |
| Owner | University of South Florida |
| Size | 90,000 SF |
| Cost | $18 million |
| Status | Completed 2012 |
| Certifications | LEED Silver® |
Overview
The vision for the USF Center for Advanced Medical Learning and Simulation (CAMLS) project was to create a center that utilizes technology to facilitate the transfer of knowledge and skills to the learner. As a learning facility, CAMLS required a structural design that coordinated the tight placement of several sets of medical lighting and equipment booms so multiple teams of trainees could work simultaneously.
Services
About the Project
This state-of-the-art medical simulation center and training facility provides world-class health education and professional development in the medical field to the Tampa Bay area. CAMLS revolutionizes how to learn, practice, and perfect tomorrow’s advanced medical skills.
The first two floors of this three-story building contain surgical skills laboratories, operating suites, lecture halls, exhibition halls, auditoriums, a robotics lab, and a virtual hospital/simulation center.
Walter P Moore worked closely with the designers, builders, and equipment providers to combine and simplify the miscellaneous structural steel supports in the virtual hospital needed for several sets of medical lighting and equipment booms. They decided to incorporate the supports with the ceiling grid, lighting support, and mechanical ductwork.
Advanced clash detection was performed in 3D within the structural BIM to minimize rework during installation. These efforts created a fast-track, design-build project that completed construction in only 12 months.



