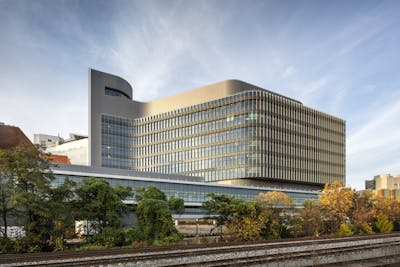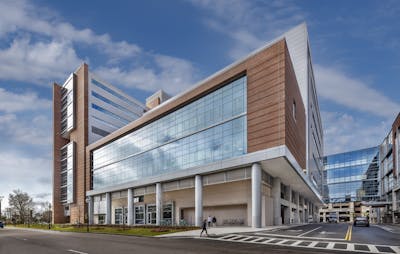
William P. Clements Jr. University Hospital at UT Southwestern Medical Center
A new state-of-the-art facility provides a great foundation for high-profile academic hospital
Project Facts
| Location | Dallas, Texas |
| Owner | UT Southwestern Medical Center |
| Size | 1.2 million SF |
| Cost | $800 million |
| Status | Completed 2014 |
Overview
The new UTSW Medical Center hospital is a replacement for the existing St. Paul Hospital, which was constructed in 1963. The 1.2 million square foot hospitals include 13 hospital floors of 424 patient beds, 24 operating rooms, 40 emergency rooms, and two parking garages (total of 1170 spaces). A thermal energy plant, 600 ft underground utility tunnel, and materials management building are also accommodated on the 32 acre site.
Services
About the Project
Working closely with the construction manager, we utilized a cast-in-place concrete pan formed beam framing system and shear walls to resist lateral loads. The Hospital’s entire first floor is elevated above a crawl due to expansive soils and to provide access for future MEP or medical equipment renovations. The vibration behavior of the structure is designed to accommodate two MRI’s, an extensive imaging suite and a fourth floor lab adjacent to the mechanical mezzanine.
The foundation system consists of 80-foot deep drilled piers. The design team worked closely with the Owner’s BIM consultant to develop a federated record model that met the execution’s plans Level of Detail requirements and was used by the CM and sub-contractors during construction. Walter P Moore was able to assist the CM with an accelerated construction schedule to meet the Owner’s expedited building turnover date.





