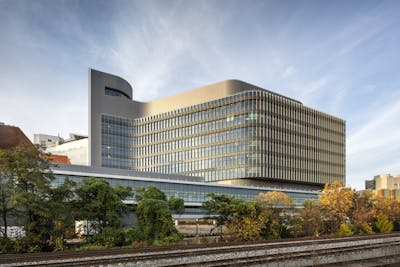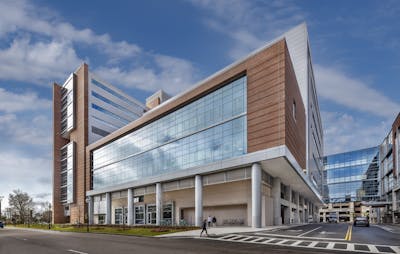
Valley Children’s Hospital Expansion
Advancing healing in pediatric care
Project Facts
| Location | Madera, California |
| Owner | Valley Children's Hospital |
| Size | 90,000 SF |
Overview
Vibrant and cheerful, reminiscent of the pages of a children’s book, Valley Children’s Hospital offers a welcoming atmosphere designed to alleviate the anxiety of medical procedures. The expansion has bolstered the facility’s capacity to cater to the region’s young population, providing essential additional space for key medical services.
Services
About the Project
Situated on the west end of the existing hospital, this addition to the Valley Children’s Hospital houses new space for the emergency department, imaging, patient wards, surgery, pre-op, PICU, NICU, and support areas. Other additions include an icon structure and a canopy.
Special steel moment frames were adopted under the FEMA and AISC design guidelines to provide seismic resistance. Special wall assemblies and isolated foundation and housekeeping pads were developed to achieve ANSI Class B and C vibration criteria to mitigate vibration and noise generated by imaging equipment and approaching emergency helicopters.






