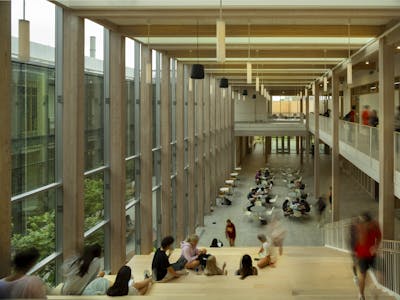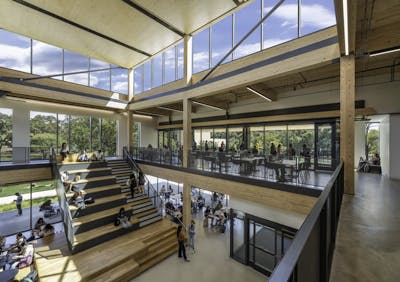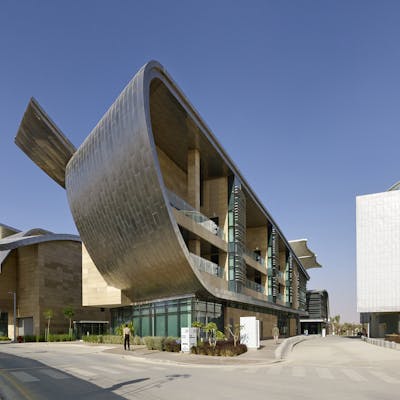
San Jacinto College Anderson-Ball Classroom Building
Pushing boundaries with large-scale mass timber in higher education.
Project Facts
| Location | Pasadena, Texas |
| Owner | San Jacinto College |
| Size | 120,000 SF |
| Cost | $42 million |
| Status | Completed 2021 |
Overview
The Anderson-Ball Building combines mass timber framing with a complex program of classrooms, labs, and offices. A predesign cost comparison with steel confirmed timber’s feasibility, making it a model for sustainable structural systems in higher education.
Services
Challenges
Cost Study and Decision-Making
During schematic design, the college engaged two general contractors to compare costs between steel and mass timber. While estimates varied—18% more to 0.5% less—the analysis gave the college confidence to proceed with timber without compromising the budget.
Complex Program Requirements
The building includes a range of spaces with different structural needs. Accommodating classrooms, labs, and a two-story lobby required careful integration of structural systems and coordination across design teams.
Legacy Foundation Constraints
Tying the new mass timber superstructure into an existing foundation layout introduced unknown conditions. Adapting to these on-site challenges required agile coordination and fast structural responses during construction.
Solutions
Early Cost Modeling
Walter P Moore supported the owner’s evaluation process and developed multiple lateral system options. Brace frames were selected based on cost, reduced foundation impact, and layout flexibility.
Coordinated Detailing
Our team worked closely with the architect, general contractor, and sole-source timber provider to resolve connection details and minimize long-term maintenance. BIM coordination began early to catch construction conflicts and streamline erection.
On-Site Flexibility
We collaborated with the contractor to modify structural plans in real time as foundation issues emerged. A vibration monitoring system was also installed to track the long-term performance of the timber structure.
Results
Structure as Design Feature
Timber elements are prominently featured throughout, including a monumental glulam stair, exposed floor panels, feature walls, and a suspended second-story walkway. These details elevate the user experience and showcase the material.
Largest of Its Kind
At 120,000 square feet, this is the largest instructional building in the U.S. constructed from mass timber. Its scale demanded a higher level of collaboration across disciplines—structural engineering, architecture, and construction—to realize the vision.
Regional Industry Leadership
The college leveraged the building to lead mass timber adoption in the region, hosting two Gulf Coast Mass Timber Conferences and offering tours to promote awareness and share lessons learned.








