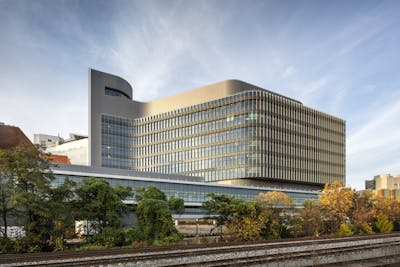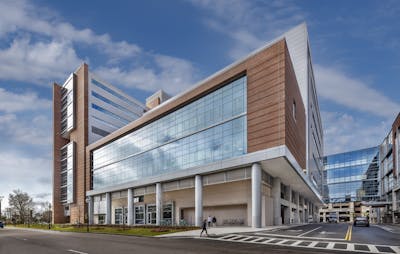
Texas Center for Proton Therapy
Breaking ground and barriers
Project Facts
| Location | Irving, Texas |
| Owner | Texas Oncology and Baylor Health Enterprises |
| Size | 65,000 SF |
| Cost | $32 million |
| Status | Completed 2015 |
| Certifications | LEED-certified |
Overview
Reshaping the landscape of cancer care, the Texas Center for Proton Therapy is the United States’ first LEED-certified standalone proton therapy center, and one of only 31 such facilities in the country. Walter P Moore completed the build three months ahead of schedule, with a design that harmonizes the technical requirements of physicists and equipment suppliers with the pragmatic needs of builders.
Services
About the Project
With a mission to blend cutting-edge cancer-fighting technologies and patient-centered care within a welcoming atmosphere, The Texas Center for Proton Therapy (TCPT) deploys advanced techniques to confront even the most formidable cancers. At its core is a cutting-edge “pencil beam” technology, which propels protons at two-thirds the speed of light from an accelerator positioned half a football field’s length away. This pencil-beam precision enables sub-millimeter accuracy in targeting distinct tumor regions, thereby delivering radiation directly to the tumor while minimizing harm to surrounding healthy tissue.
In association with Texas Oncology, The Texas Center for Proton Therapy extends its services to patients in Texas and across the nation, offering advanced cancer treatment options. Its affiliation with U.S. Oncology Research further empowers patients to participate in leading clinical trials. Distinguished by its state-of-the-art facilities, TCPT houses the latest generation proton technology from IBA (Ion Beam Applications S.A.), featuring their newly developed pencil beam scanning system. The sprawling 62,000-square-foot facility includes a proton cyclotron, two 360-degree isocentric-gantry treatment rooms, a fixed-beam treatment room, advanced image guidance technology, and diagnostic capabilities like MRI, PET-CT, CT simulation. The structure also houses a tranquil healing garden and a 1,100-square-foot community room adorned with a seven-foot “HOPE Wall” filled with heartfelt messages of encouragement and support.
Before TCPT’s establishment, patients within the vast Dallas/Fort Worth Metroplex population of 6.5 million undertook a 400-mile round trip for comparable treatment. The new facility has transformed their experience, enabling patients to stay close to their homes, families, jobs, and schools during the typically six- to eight-week life-saving treatment courses.
Walter P Moore, with its creative ingenuity, surmounted a host of challenges to meet TCPT’s stringent criteria. We first devised an innovative hybrid foundation system to support and stabilize the delicate yet massive equipment, demanding extreme precision in operation.
Completed in the spring of 2015, the center’s design also emphasizes sustainability, diverting over 75 percent of its waste from landfills and championing a comprehensive recycling program.




