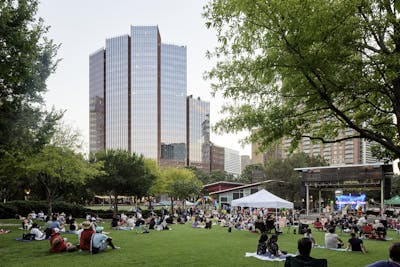
BOK Park Plaza Tower
Contemporary skyscraper harmoniously blends history, safety, and sustainability
Project Facts
| Location | Oklahoma City, Oklahoma |
| Owner | Bank of Oklahoma |
| Size | 1,500,000 SF |
| Cost | $270 million |
| Status | Completed 2018 |
| Certifications | LEED Gold |
Overview
Breaking the skyline as the 6th tallest building in Oklahoma City, the 27-story BOK Park Plaza Tower mirrors the design of the adjacent Devon Corporate Campus. Natural light takes center stage, with windows extending to the top of the ten-foot ceilings, offering Class-A offices breathtaking panoramic views. This sustainable masterpiece seamlessly blends the historic charm of the 1930s main street with the contemporary allure of a lively business sector.
Services
About the Project
As the sixth-tallest building in the city, the 27-story cast-in-place office tower houses the Bank of Oklahoma and Devon Energy, with additional space available for office and retail tenants. Two parking garage structures, one precast concrete and one cast-in-place, hold over 1,600 cars. The project also connects to the Downtown OKC Underground system and includes two skybridges to connect the tower to the commercial property across Hudson Avenue via the north garage.
Walter P Moore’s Secure Design specialists were engaged early in the design phase to provide a threat and damage assessment for the new tower. As part of this effort, engineers worked closely with the developer and design team to establish appropriate explosive and vehicle ramming threats for consideration. Walter P Moore analyzed the level of protection and extent of damage for an unhardened building for each threat size. Various structure and building envelope mitigation methods were studied before meeting with the owner and design team to formulate a comprehensive protection strategy.
Seamless Integration
The team worked closely with the architect, landscape architect, and design team to coordinate vehicle barriers and structural hardening, including strengthened floor systems, column protection for areas of uncontrolled public access, and exposed columns to protect against satchel-carried and vehicle-borne explosive devices. The close relationship between structural and secure design services provided by Walter P Moore allowed for the seamless integration of effective structural hardening and efficient construction administration of security components.














