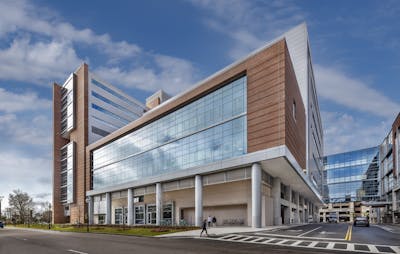
Buffalo Niagara Medical Center MiGo Garage
Sustainability meets seismic-resilience
Project Facts
| Location | Buffalo, New York |
| Owner | Buffalo Niagara Medical Campus |
| Status | Completed 2012 |
| Capacity | 2,030 spaces |
Overview
When the Buffalo Niagara Medical Campus needed a world-class parking solution, they turned to Walter P Moore based on our successes with similar projects in the Texas Medical Center. Living up to an impeccable reputation, our team delivered the 2,030 parking space Michigan Goodrich (MiGo) Garage project on a fast-track design and construction schedule.
Services
About the Project
The MiGo Garage development is a nine-level, cast-in-place structure consists of long span post-tensioned concrete beams and slabs providing column-free drive aisles. A four-bay, double helix deck was designed to allow for two inner ramps which provide efficient parking circulation while still providing the driver-friendly, flat parking surfaces along the perimeter of the garage.
The structural system utilized moment frames for seismic and wind resistance, allowing for “open” floors for added visibility and security. Sustainability features include 10 charging stations for electrical vehicles, LED lighting, and a design to accommodate future solar tree arrays.
The project’s early foundation package was delivered two months after the start of design, and an early structural frame package three months later. Our team not only met but exceeded expectations with the MiGo Garage, a future-proofed structure set to serve the facility for generations.




