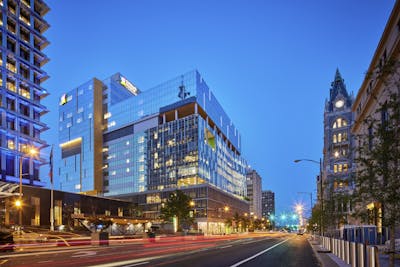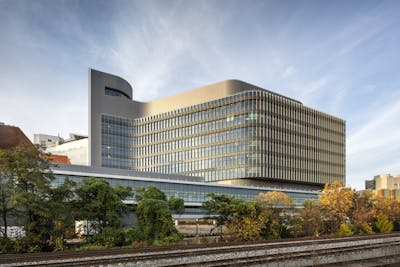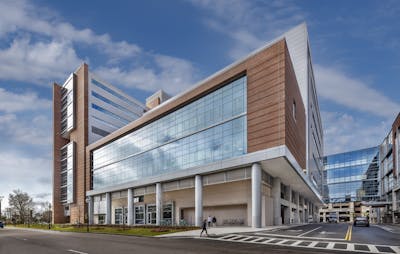
City of Hope Administration Office Building
Exhibiting practical aesthetics
Project Facts
| Location | Duarte, California |
| Owner | City of Hope |
| Size | 108,804 SF |
| Cost | $51 million |
| Status | Completed 2020 |
| Certifications | LEED Gold |
Overview
A vital feature of the City of Hope’s campus is the Administration Office Building, a cornerstone of practicality and aesthetics. The facility’s distinctive crescent shape ingeniously fits the available space, creating a captivating environment featuring suspended staircases, interconnected walkways, and an inventive steel mesh sunshade.
Services
About the Project
The Administrative Office Building was designed to consolidate staff from several dispersed City of Hope main campus locations. Limited to office and administrative functions supporting the Medical Center, it will not provide direct patient care. The building has an open-air office, administrative and collaboration spaces, meeting rooms, and private and executive offices, which are located around the perimeter of the building. Walter P Moore’s integrated team provided structural engineering, enclosure engineering, and whole building life cycle analysis.
The City of Hope pushed the building to the site’s boundaries to use as much available space on its campus as possible. This resulted in a curving, tapered structure, the interior curve facing the rest of the campus. The main architectural features of the building—cast-in-place exterior stairs and a steel/aluminum mesh screen—are along this interior curve. The specialty enclosure engineers worked closely with the architect to define the geometry of each element to ensure they would be straightforward to fabricate and install while maintaining the design intent.
Sustainability specialists worked closely with the concrete sub-contractor to develop bespoke concrete mixes to reduce overall carbon emissions. For this project, Walter P Moore found that by importing superior aggregate from British Columbia and using supplemental cementitious materials to replace a portion of the Portland cement, the team could maintain the construction schedule but reduce the embodied carbon of the structure by over 2.8 million pounds of CO2e.





