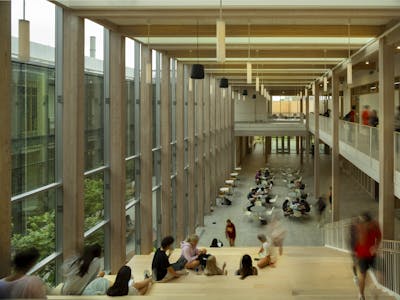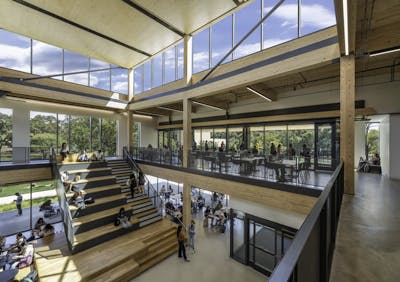
Fertitta Center Renovation
Basketball facility transformation
Project Facts
| Location | Houston, Texas |
| Owner | University of Houston |
| Size | 190,000 SF |
| Cost | $48 million |
| Status | Completed 2018 |
Overview
Due to a generous donation from the Fertitta family, the University of Houston underwent a transformative upgrade of its basketball facility. This renovation has elevated the UH basketball arena into a cutting-edge collegiate sports facility, now proudly known as the Fertitta Center.
Services
About the Project
The University of Houston reenvisioned its 50-year-old multipurpose arena, used for basketball, volleyball, graduations, and other special events, to magnify the overall fan experience, support recruitment and retention, and increase revenue generation. Over 700 linear feet of ribbon board was added in a halo effect from the roof, and a new catwalk system was installed to support the upgraded audio systems and new sports lighting.
The concourse program space was increased by over 15,000 square feet within the existing building footprint. The bowl structure was modified with overframing and replacement to bring more seating closer to the court. A new club space was created within the bowl to bring luxury seating to the arena.
The existing cladding steel trusses were modified at each corner entrance to lift the existing low precast cladding to increase natural light and enhance the entrance experience. The existing center-hung scoreboard was replaced with two jumbo screens at each end of the arena.





