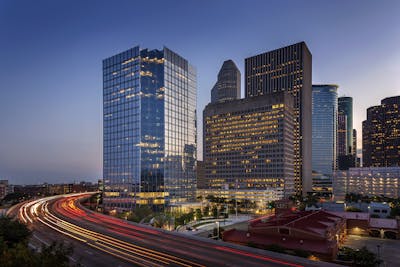
Fort Cavazos Unmanned Aerial Systems Maintenance Hangar
Future-ready design
Project Facts
| Location | Fort Hood, Texas |
| Owner | U.S. Army Corps of Engineers |
| Cost | $35 million |
| Status | Completed 2014 |
| Certifications | LEED Silver |
Overview
Our team spearheaded a sustainable and cutting-edge design-build project for the U.S. Army at Fort Cavazos, which achieved LEED Silver Certification. Beyond meeting our sustainability objectives, our meticulous master planning guarantees seamless future expansions, aligning present-day design with long-term growth objectives.
Services
About the Project
At Fort Cavazos, formerly called Fort Hood, our team spearheaded this groundbreaking, sustainable design-build project. As pioneers in civil, traffic, and water resources engineering, we used Civil 3D as our primary BIM platform for seamless coordination.
The scope of our work extended far beyond traditional engineering boundaries, including the design of 0.5 miles of entry road extension, innovative access roads, and a state-of-the-art POV parking lot. The project scope also included five storm retention/detention ponds, designed to surpass Energy Independence and Security Act (EISA) Section 438 requirements. The project also included critical infrastructure elements such as an AFFF detention pond and diversion system, along with two remote fire pumping stations.
Central to our design philosophy was the anticipation of future needs, which hinged on the installation of over five miles of 16-inch water main, a 3,000-GPM domestic water pumping station, and a towering 500,000-gallon water storage tank. These provisions were designed to serve the existing post buildings, as well as the new and forthcoming hangars, catering to both domestic and firefighting demands.
Our commitment to future-proofing the project extended to all utilities, engineered to seamlessly integrate with planned expansions, including a future adjacent hangar. Stormwater quality management planning was central to the comprehensive master plan, ensuring compatibility with the envisioned growth trajectory of the site.
The project’s LEED Silver Certification stands as a testament to our team’s dedication to sustainability. Noteworthy sustainable features include five stormwater retention/detention ponds exceeding EISA Section 438 requirements, and porous concrete sidewalks that direct runoff to the surrounding landscape and retention/detention ponds. Our design also addressed the need for fuel-efficient vehicle parking, aligning with our environmental stewardship goals.


