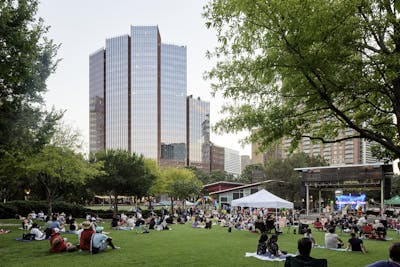
Helios Plaza
Houston’s first LEED-Certified office building
Project Facts
| Location | Houston, Texas |
| Owner | British Petroleum |
| Size | 391,000 SF |
| Status | Completed 2010 |
| Certifications | LEED Platinum |
Overview
West Houston witnessed British Petroleum’s grand entrance with the unveiling of Helios Plaza, the city’s inaugural LEED-certified commercial office building. Recognized as a pioneering structure, the plaza seamlessly blends work and leisure with the surrounding natural landscape. Open-air offices, amazing views, and ample parking foster a wholesome work environment designed to entice top-tier talent for the energy industry leader. BP achieved its sustainability, resilience, and quality of life objectives through this strategic project.
Services
About the Project
British Petroleum (BP) had a short but specific list of goals when they planned to expand their presence in West Houston with a top-tier trading facility. The building must provide a wide open trading floor with high ceilings for the best possible views, helping to attract the best traders. Another necessity was to ensure their operations remained protected even amid a Category 3 hurricane. Lastly, as a global leader in the energy field and a supporter of sustainable environments, BP wanted the building to be LEED-certified.
The seven-story office building features a ground-floor lobby that converts into a state-of-the-art assembly space and a two-story open trading floor with 25’ tall ceilings. This LEED Platinum building exceeds sustainability requirements with a 400,000-gallon water harvesting cistern, site utilization of 55% native and adaptive plantings, and onsite natural gas generation. The water harvesting system was in addition to a water feature that provided natural water planters as quality filters designed in collaboration with the architect and landscape architect.
As the structural engineer, Walter P Moore developed the wind load design in conjunction with the owner to reduce the original requested design loads by 10% without compromising the level of resiliency desired.


