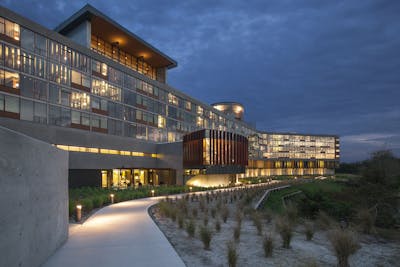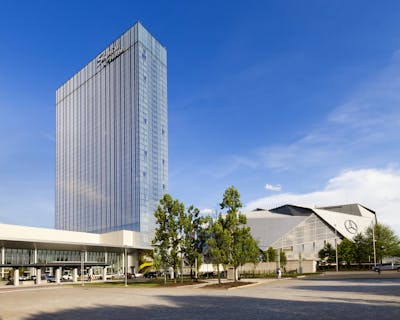
Hilton Overhead Walkway
Beauty and function in walkway design
Project Facts
| Location | Austin, Texas |
| Owner | City of Austin/Hilton Austin |
| Cost | $7.5 million |
| Status | Completed 2018 |
Overview
While designed with art in mind, the overhead walkway also provides a seamless and safe alternative for guests to move from the convention center to the Hilton in the shaded lattice that seemingly floats above the earth below.
Services
About the Project
In 2014, the Hilton Hotel at Neches and East 4th Streets in downtown Austin faced increased competition from newer properties. As part of a two-year modernization project, the design team created a functional work of art that serves as the “gateway to Austin” for those arriving downtown via rail.
Our team’s challenge was integrating the bridge into the existing Hilton Austin Hotel structure. As an integral member of the hotel’s original construction team in 2004, we were familiar with and had access to accurate drawings of the hotel. Therefore, we were confident we could use the hotel structure to support the gravity loads on a single existing corner column. We then used the adequate capacity of the sixth floor’s framework to transfer the lateral loads of the walkway.
Another challenge faced by the team was the CapMatro Light Rail could only shut down over a single weekend for construction. The entire bridge was pre-assembled on a leased parking lot a block from the site before the weekend closure. The assembled bridge was lifted onto a truck early Saturday morning and driven down 4th Street. A crane hoisted the bridge into place by late afternoon. Connections to the Hilton and the Convention Center were completed by late in the day Sunday.



