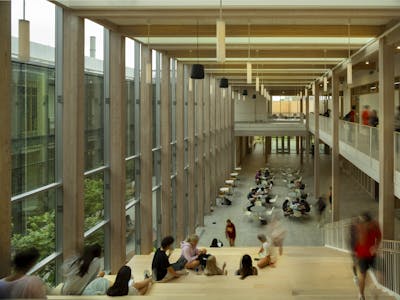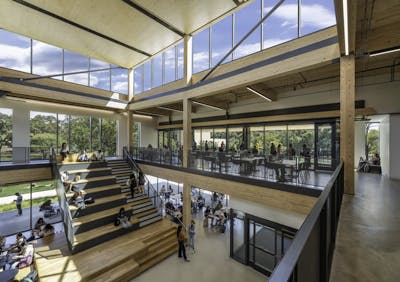
KSU Chester E. Peters Recreation Complex Expansion
Elevating the student recreational experience
Project Facts
| Location | Manhattan, Kansas |
| Owner | Kansas State University |
| Cost | $18.8 million |
| Status | Completed 2013 |
Overview
Kansas State University students took action after their recreation complex was ranked the lowest in the Big XII, approving a $23 million expansion plan for the Chester E. Peters Recreation Complex. This significant investment aims to enhance facilities and amenities to serve the student body better and improve overall satisfaction with recreational offerings on campus.
Services
About the Project
Our team provided structural and civil engineering services for the KSU recreation complex expansion, which included a new cardio and weight room, seven new training rooms, a sizeable multi-activity court gym, a 45’ rock climbing wall, a new lounge and vending area, an expansion of the running track, and a new entrance to the south. The north portion of the new 4-lane, 1/5 mile elevated track extension cantilevers outside the multi-activity court gymnasium, creating a unique experience for runners and walkers.
The addition took advantage of natural light by utilizing large expanses of glazing for most of the new spaces. Amenities such as a new snack bar and lounge area promote social gatherings before and after workouts.
Civil engineering services included the design of a new parking lot to the south, modifications to the existing parking lot to the north, a new pedestrian plaza for the new south entrance, improved ADA accessible pathways, a new fire truck access lane, site utilities that included the relocation of a campus fiber optic line and a complex stormwater management system. A large stormwater detention pond was designed south of the building. The pond was designed to manage excess runoff from the site and to improve existing offsite drainage issues experienced downstream at the adjacent Edwards Hall.
A large parking lot for the Bill Snyder Family Football Stadium parking lot is located west of the recreation center. A series of smaller detention ponds were designed between the recreation center and the parking lot to manage the large amount of runoff generated from the parking lot. An outdoor walking/running trail was added to this area to create additional student amenities.





