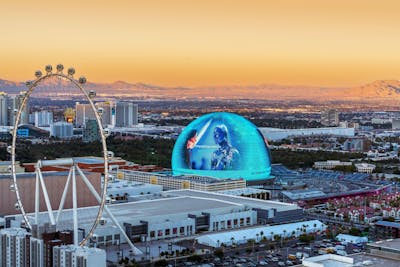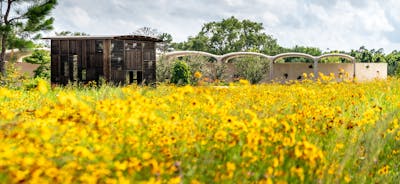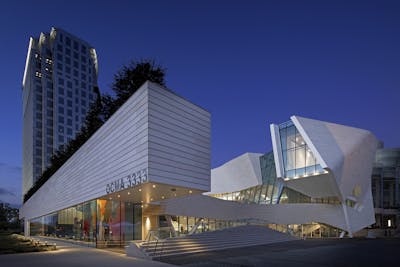
The Smith Center for the Performing Arts
Vegas essense in architecture
Project Facts
| Location | Las Vegas, Nevada |
| Owner | Las Vegas Performing Arts Center Foundation |
| Size | 358,000 SF |
| Capacity | 2,056 seats |
| Certifications | LEED Gold |
Overview
The Smith Center’s design team faced the task of embracing the character of Las Vegas’s extravagance. Inspired by the iconic Hoover Dam, the architect integrated elements of stonework and water into the Art Deco design of the building and theaters. The result was nothing short of a masterpiece, where LEED-certified sustainable elements combined with the lustrous limestone and cutting-edge design to offer the performing arts community a state-of-the-art facility.
Services
About the Project
The Smith Center is a world-class performing arts center that helps develop and present talented artists across various performance types. The venue can host Broadway shows and world-class concerts, as well as support local artists. The design team visited the most outstanding venues worldwide, including those in Paris, Vienna, and Milan, to gather inspiration for what would become The Smith Center.
The complex includes three performance halls in two buildings. Reynolds Hall houses a world-class theater seating 2,056 in an intimate half-circle arrangement inspired by the great European opera houses. A companion building houses the 250-seat cabaret jazz theater, the Troesh Studio Theater, and the Elaine Wynn Studio for Arts Education, dedicated to education and outreach efforts. Walter P Moore isolated the entire structure from ambient noise and ground-borne vibrations from a nearby railroad with a unique sub-basement foundation.
As with other performing arts venues designed by the firm, Walter P Moore’s structural system for The Smith Center was specifically developed to serve the functional layout. Two of the four main theater support columns were transferred to provide open spaces at the lower levels.





